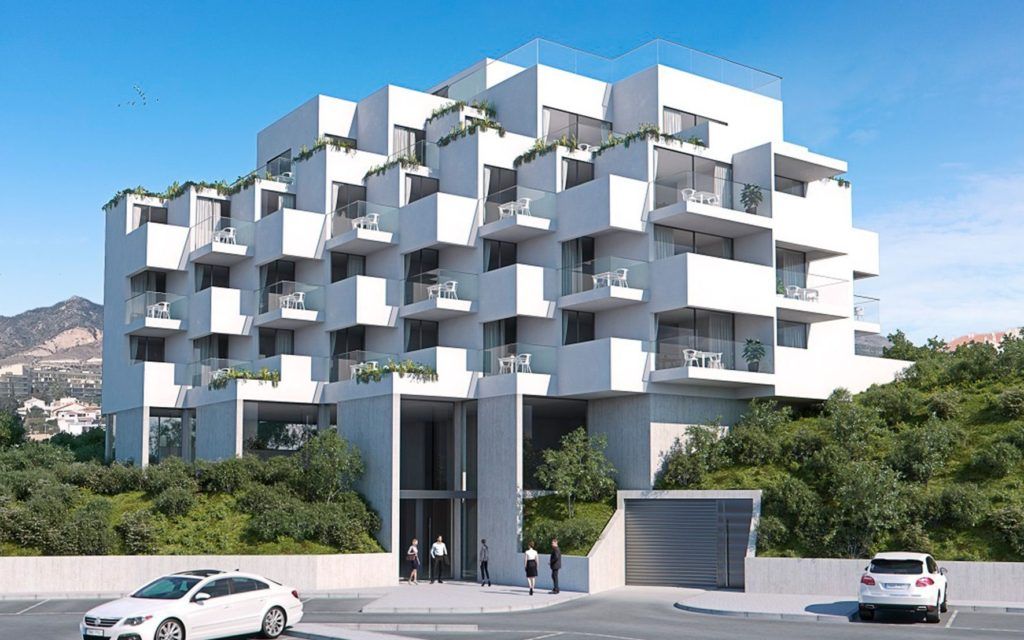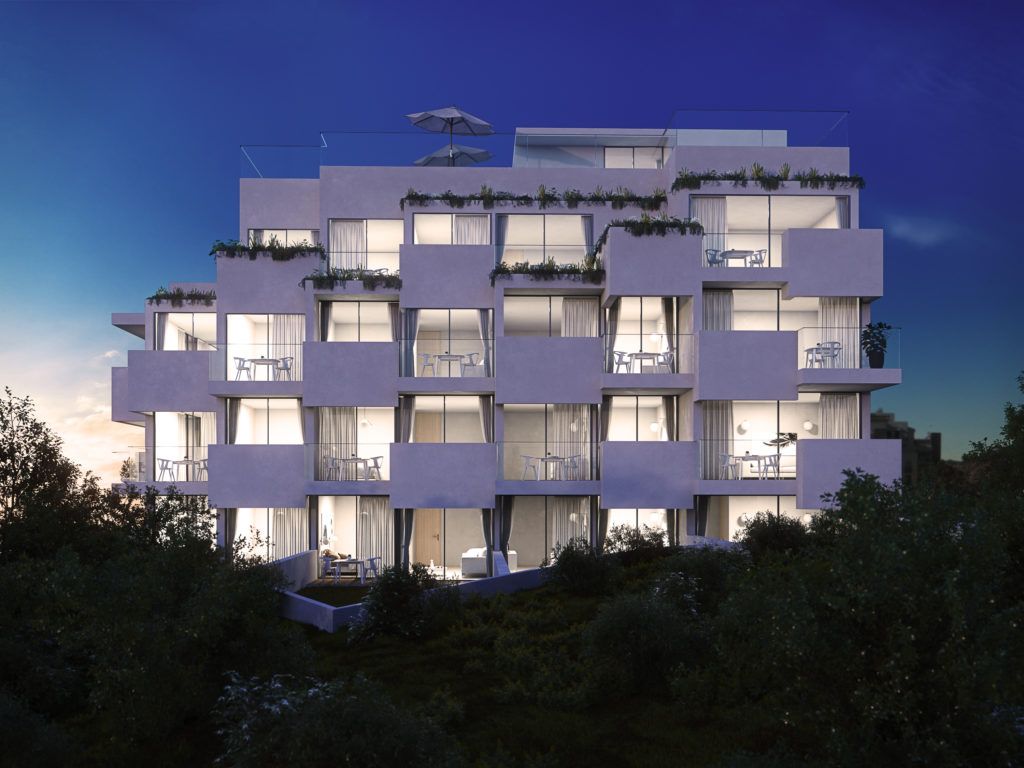Holiday Apartments




Holiday Apartments
Brief description of the project
Family
Our customers are developers with extensive knowledge in the hospitality industry, looking to a building with a difference design to what exists in the Costa del Sol, and has the maximum energy efficiency in order to achieve the maximum possible savings in costs of the business.
The plot
Located a few meters from the beachthe ground form a hill with stunning views to the east and west.
Home
We propose a building that complies with the rules of village style mediterraneo, but reinterpreted in a modern way to achieve a minimalist design and a volumetry that reconstructs the hill original. The detailed study of the envelope, the orientation of the rooms, and the use of renewable energy allows you to achieve the highest energy rating, something that is not simple to achieve in this type of construction. The building has been studied considering to offer the greater comfort and well-being to the guests, while ensuring maximum energy savings and minimum CO2 emissions to reduce the environmental impact.
Features
Area: 1865 m2 (house) + 615 m2 (porch)
Rooms: 33
Bathrooms: 35
Surround
Concrete facade with integrated insulation, double glazing and security thermal bridge break.
Facilities
Photovoltaic panels, aerothermal for air conditioning, ACS and underfloor heating system, cinema system, professional audio and video, led lighting, systems, anti-vandal alarm.
Coatings
Concrete and porcelain tiles large format on the walls, flooring of natural wood in the bedrooms and porcelain tile, large format in the living room and exterior porches. Bathrooms are equipped with sanitary ware and faucets design.
Do you want a home like this?
Features
Area: 1865 m2 (house) + 615 m2 (porch)
Rooms: 33
Bathrooms: 35
Surround
Concrete facade with integrated insulation, double glazing and security thermal bridge break.
Facilities
Photovoltaic panels, aerothermal for air conditioning, ACS and underfloor heating system, cinema system, professional audio and video, led lighting, systems, anti-vandal alarm.
Coatings
Concrete and porcelain tiles large format on the walls, flooring of natural wood in the bedrooms and porcelain tile, large format in the living room and exterior porches. Bathrooms are equipped with sanitary ware and faucets design.
