Zen Home
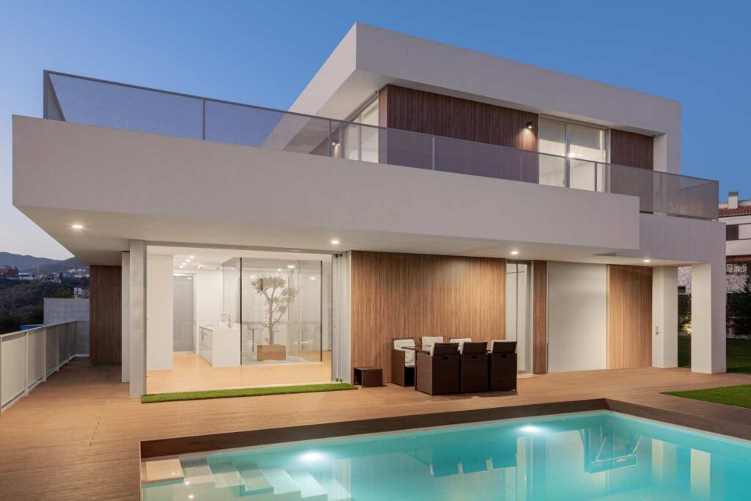
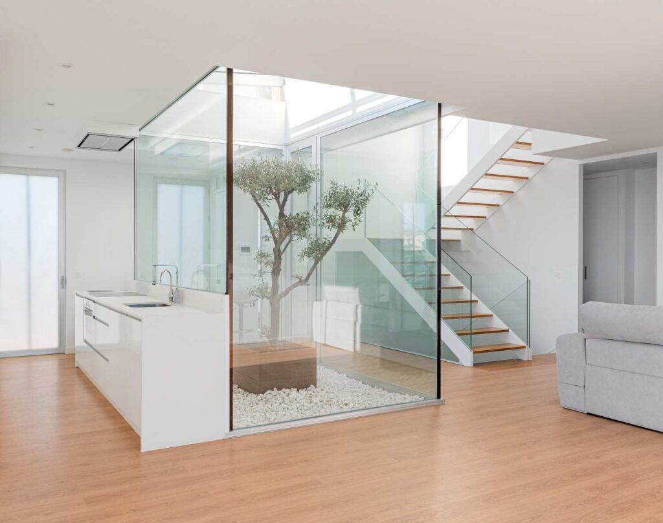
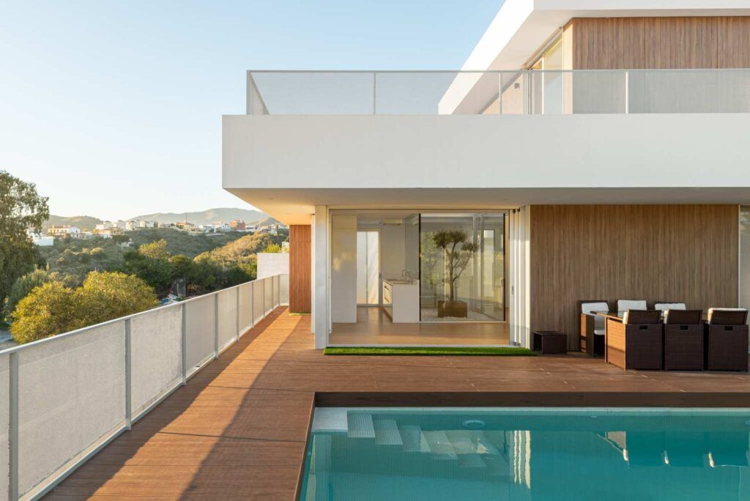
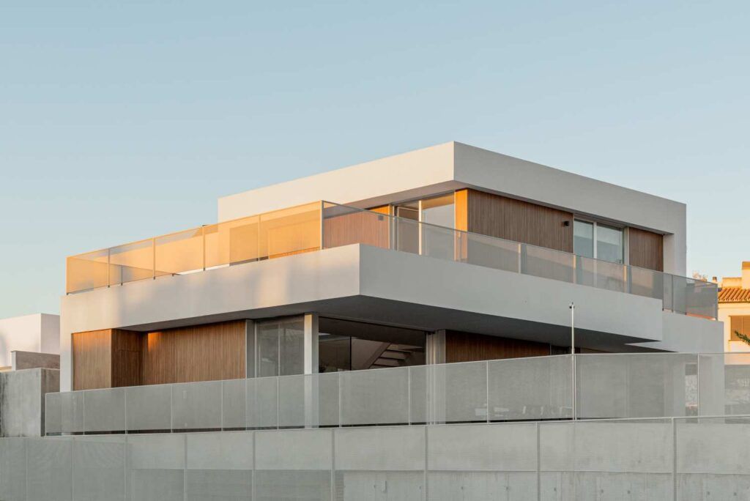
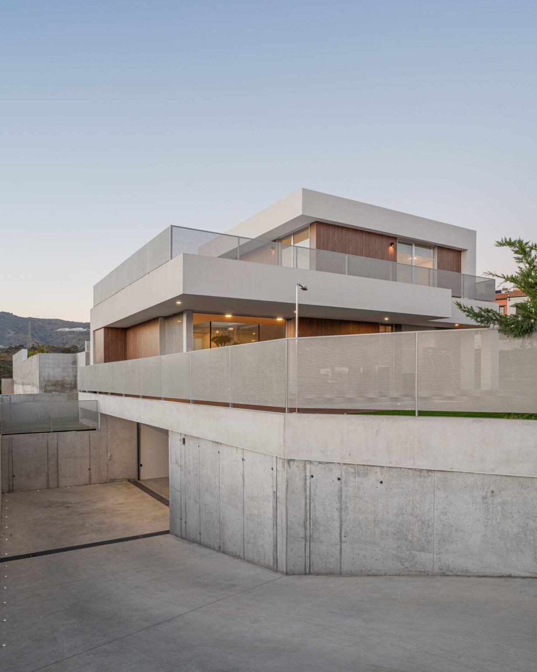
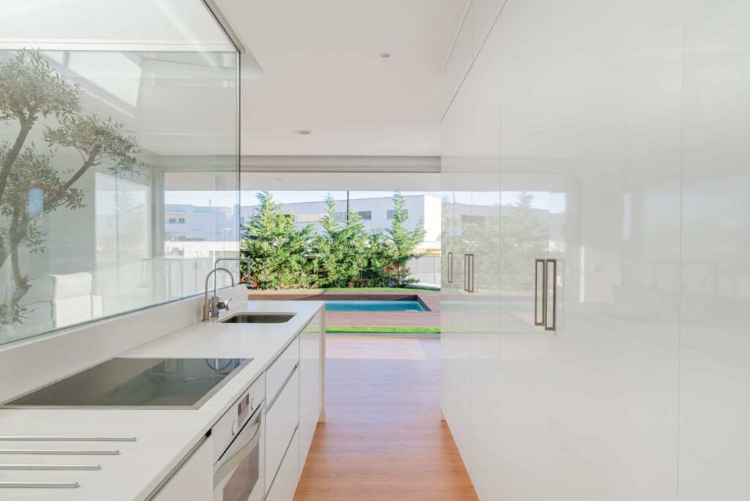

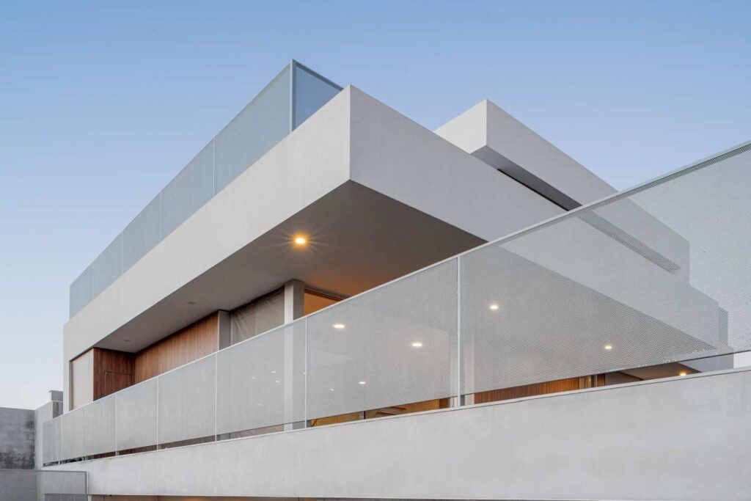
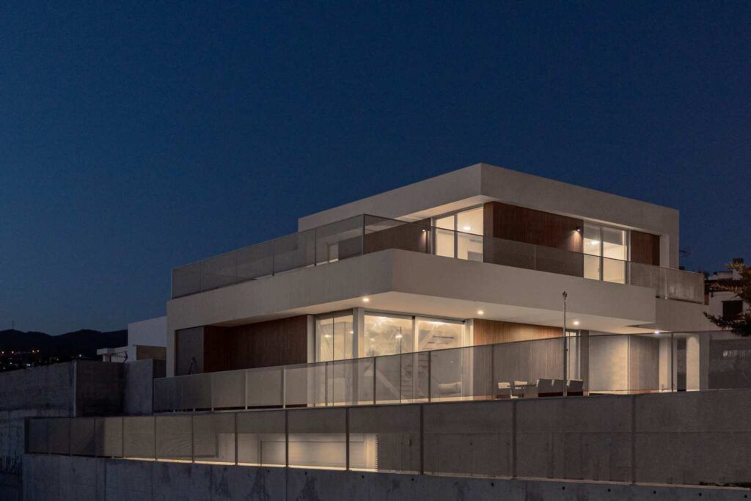




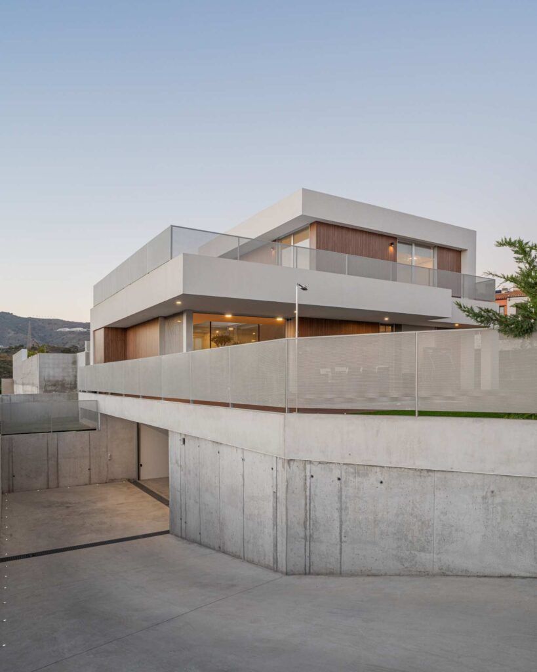

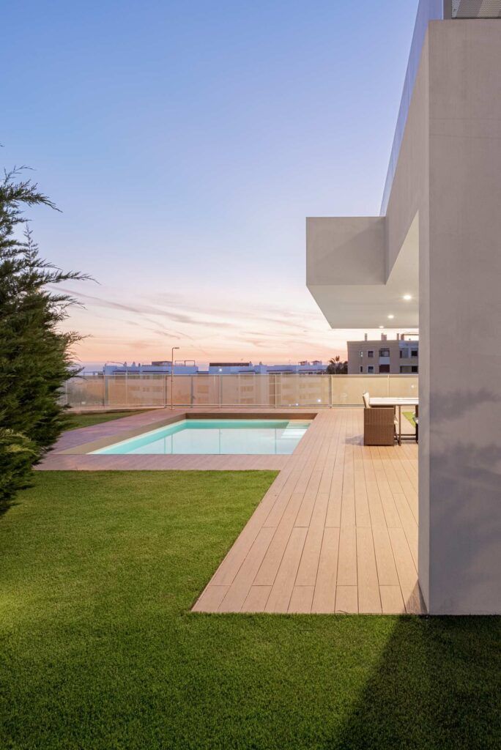


Zen Home
Brief description of the project
Family
Our clients are a couple with no children, passionate about technology, and with modern tastes in design. Looking for a home efficient, modern, and be warm at the same time.
The plot
It is a plot with little elevation, and views towards the sea on the west side.
Home
We propose to you a modern house of straight lines, with wood siding on the facade, in floors, interior and exterior, surrounding the pool. In the area of day a great tree-lined courtyard natural light fills the living room and kitchen, this being a space connected to the porch through sliding panels which are hidden in the wall. On the upper floor two bedrooms with exit to a large terrace with sea views, and in the basement is located a cinema room, a garage with car charger electric, and a guest area and laundry room. The house has the highest energy rating thanks to a system aerothermal that air-conditioning and hot water, thanks to the photovoltaic panels on the roof, fully integrated. With home automation you can control the whole housemanaging energy, air-conditioning and acting on some blinds exterior graduate the incidence of the sun. Thanks to system Living construction Kits dry we have been able to reduce waste and debris in work, while also reducing CO2 emissions and making una housing of low ecological footprint.
Features
Area: 170 m2 (house) + 30 m2 (porch)
Rooms: 5
Bathrooms and toilets: 3 + 2
Surround
Ventilated facade of porcelain tile, large format, double-insulated air chamber double-glazed safety and thermal bridge break.
Facilities
Photovoltaic panels, solar panels, solar, aerothermal for air conditioning, ACS and underfloor heating, sound system, SONOS built-in, tv built in furniture and mirrors, cinema system with professional audio and video, sauna, spa, led lighting, reader of faces and fingerprints for opening doors, reader tuition for entrance to garage, systems, anti-vandal alarm. All controlled by home automation.
Coatings
Natural stone: floor and walls, wooden bamboo in beaches, swimming pool porcelain tiles large format for bathrooms, natural wood in bedrooms. Bathrooms are equipped with sanitary ware and faucets design.
Features
Area: 170 m2 (house) + 30 m2 (porch)
Rooms: 5
Bathrooms and toilets: 3 + 2
Surround
Ventilated facade of porcelain tile, large format, double-insulated air chamber double-glazed safety and thermal bridge break.
Facilities
Photovoltaic panels, solar panels, solar, aerothermal for air conditioning, ACS and underfloor heating, sound system, SONOS built-in, tv built in furniture and mirrors, cinema system with professional audio and video, sauna, spa, led lighting, reader of faces and fingerprints for opening doors, reader tuition for entrance to garage, systems, anti-vandal alarm. All controlled by home automation.
Coatings
Natural stone: floor and walls, wooden bamboo in beaches, swimming pool porcelain tiles large format for bathrooms, natural wood in bedrooms. Bathrooms are equipped with sanitary ware and faucets design.
