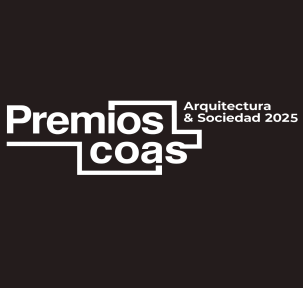House in the Landscape
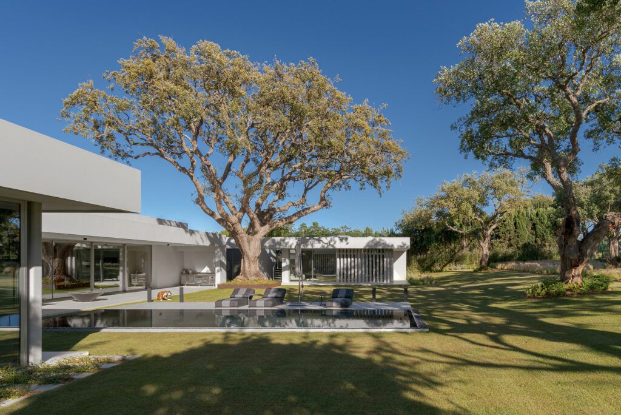
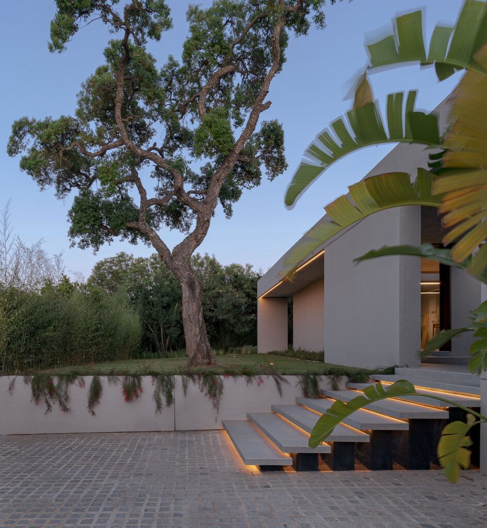



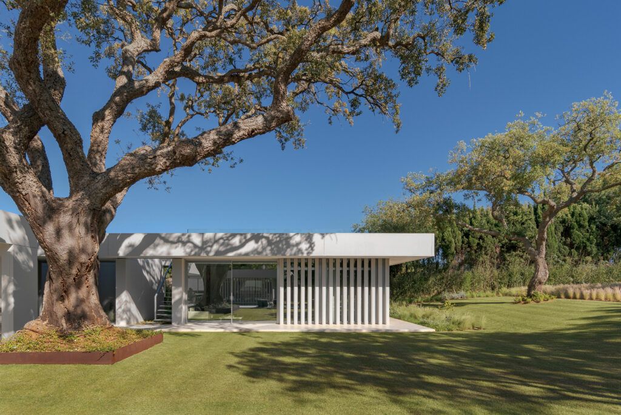
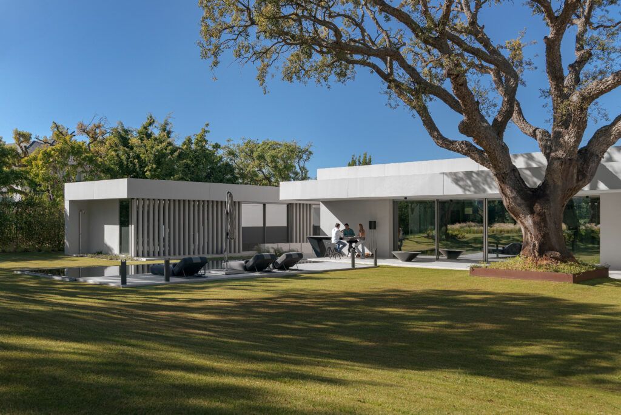
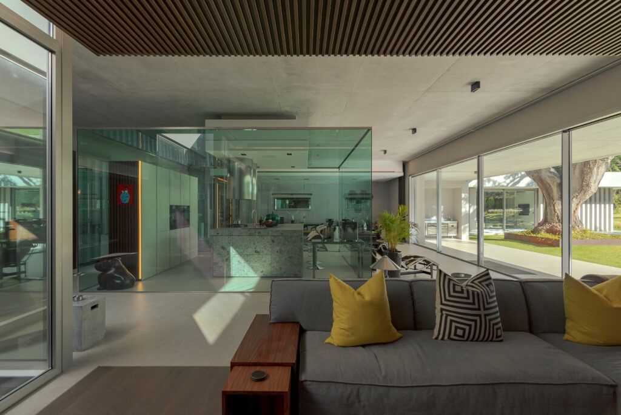
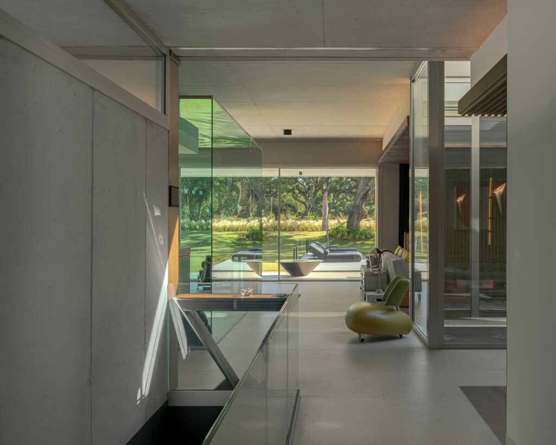
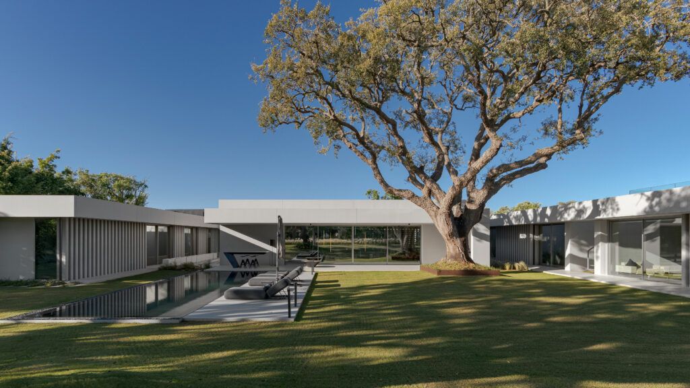
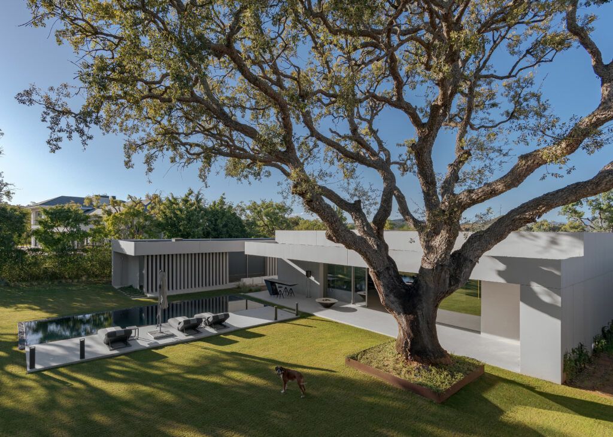
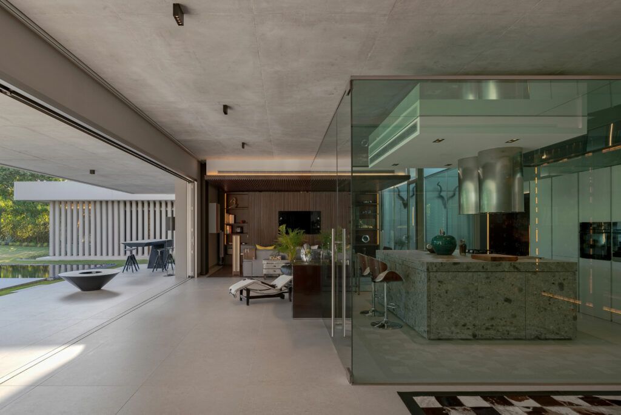
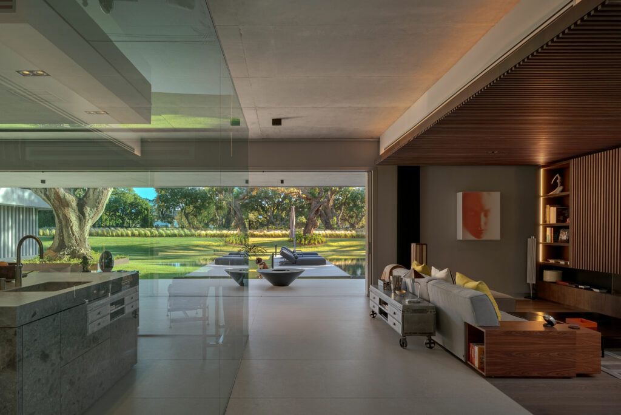
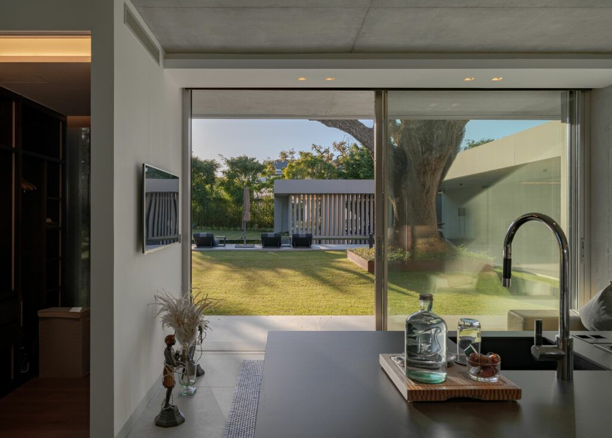
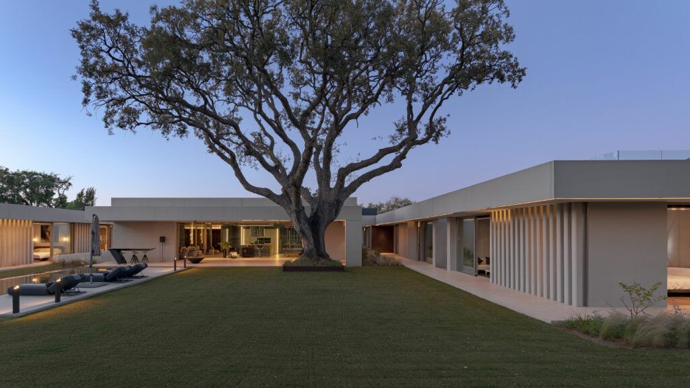









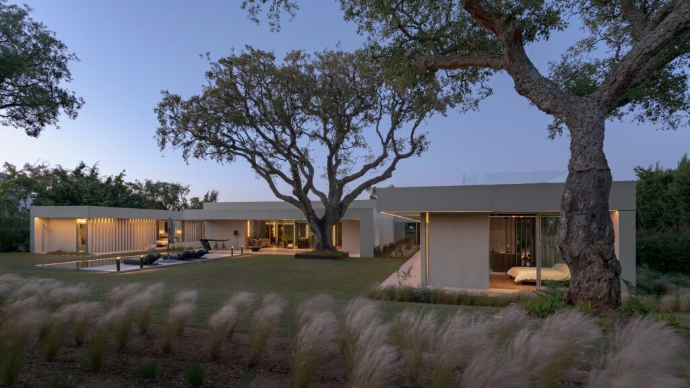
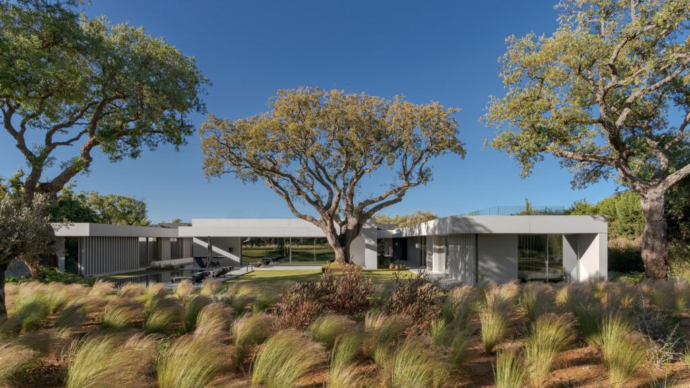






House in the Landscape
Awards and nominations
Brief description of the project
Family
Our customers are a swiss family with a child, and with experience of having lived in homes of prestigious architects. Looking for a modern design power qualities of your parcel.
The plot
It is a great flat plotlocated within a golf course, with a topography with slope swabian in the south. There are big trees we propose to observe.
Home
The design of the building responds to a concept of independence of spaces and direct relationship with the exterior space. The apartment consists of several areas with different environments that are organized around a central space.
The different areas of the home show a surround more closed to the outside, opening to patios and landscaped spaces in the interior of the plot, featuring porches as intermediate spaces, and sun protection.
The building responds to a program of single-family housing where the main applications are developed on a single floor, in direct contact with the garden, and the uses of the auxiliary, like the garage or the facilities, are located in the basement.
Despite having fully glazed façade to the golf course, we get the maximum energy rating with the use of isolates embedded in the concrete, hvac zoned areas of the house, with aerothermal and underfloor heating, and photovoltaic panels integrated into deck.
The housing has been studied considering to offer the greater comfort and well-being to our customers.
Features
Area: 530 m2 (house) + 215 m2 (porch)
Basement: 250 m2
Rooms: 8
Bathrooms and toilets: 4 + 2
Surround
Looking for the massiveness and the maximum thermal inertia we propose a wall, triple reinforced concrete carried out in situ as interior finishing, insulation, of great thickness, and a panel, pre-cast concrete to exterior.
Facilities
Aerothermal in radiant floor heating and domestic hot water, air conditioning cold and heat ducts in each room, solar panels, smart home automation systems, installation gas in kitchen, indoor fireplace, and outdoor fireplace, lighting led low power consumption.
Coatings
The concrete walls are seen in the interior of the house, and are lined with oak wood alistonada in selected areas to create distinct environments, such as in the living room, the hallway or the master suite. The interior and exterior floors are porcelain tiles large format both in common areas and bathrooms, and natural wood in areas of night and hallways
Features
Area: 530 m2 (house) + 215 m2 (porch)
Basement: 250 m2
Rooms: 8
Bathrooms and toilets: 4 + 2
Surround
Looking for the massiveness and the maximum thermal inertia we propose a wall, triple reinforced concrete carried out in situ as interior finishing, insulation, of great thickness, and a panel, pre-cast concrete to exterior.
Facilities
Aerothermal in radiant floor heating and domestic hot water, air conditioning cold and heat ducts in each room, solar panels, smart home automation systems, installation gas in kitchen, indoor fireplace, and outdoor fireplace, lighting led low power consumption.
Coatings
The concrete walls are seen in the interior of the house, and are lined with oak wood alistonada in selected areas to create distinct environments, such as in the living room, the hallway or the master suite. The interior and exterior floors are porcelain tiles large format both in common areas and bathrooms, and natural wood in areas of night and hallways

