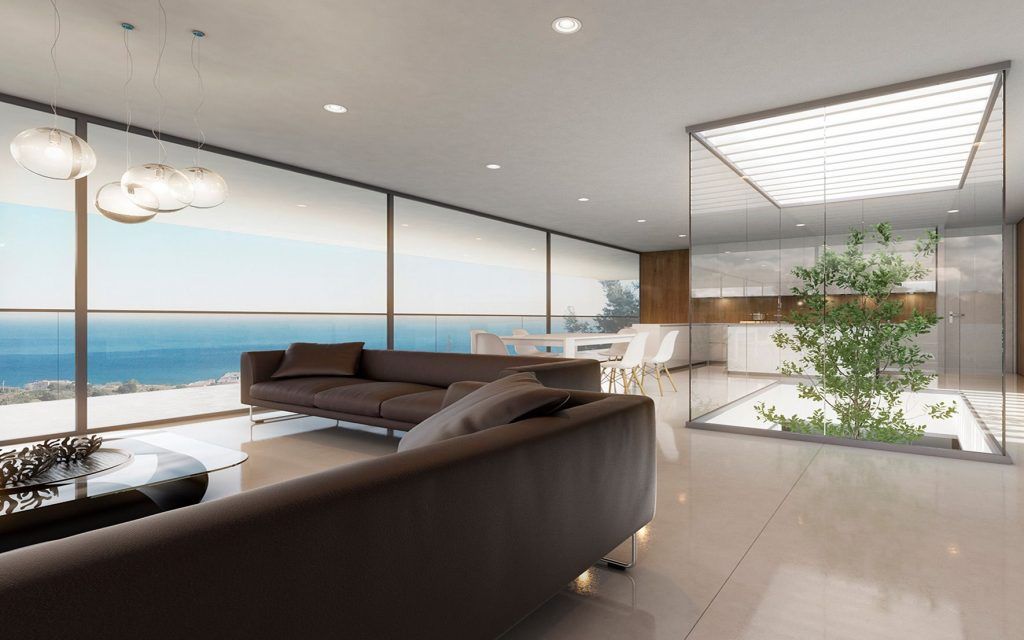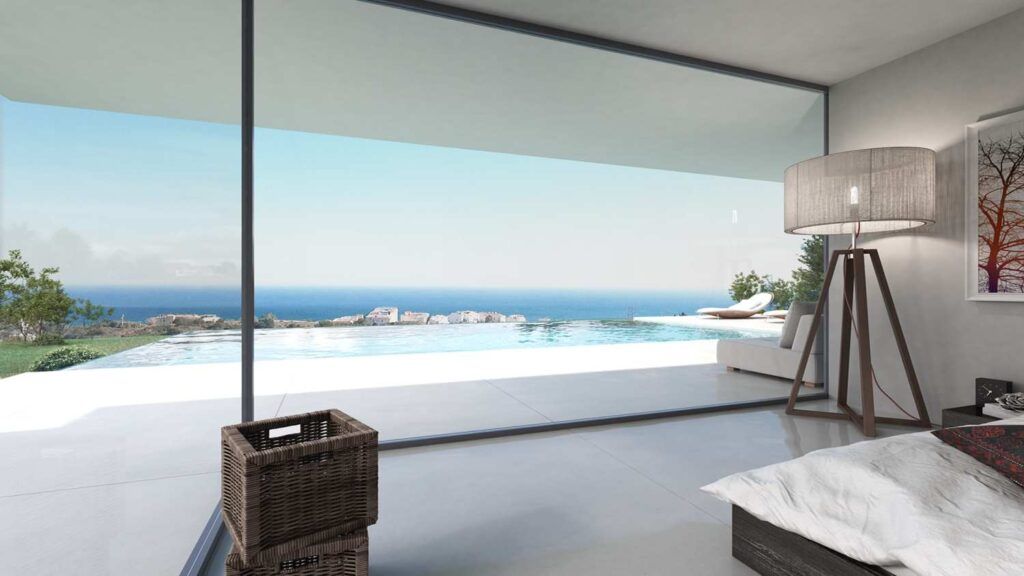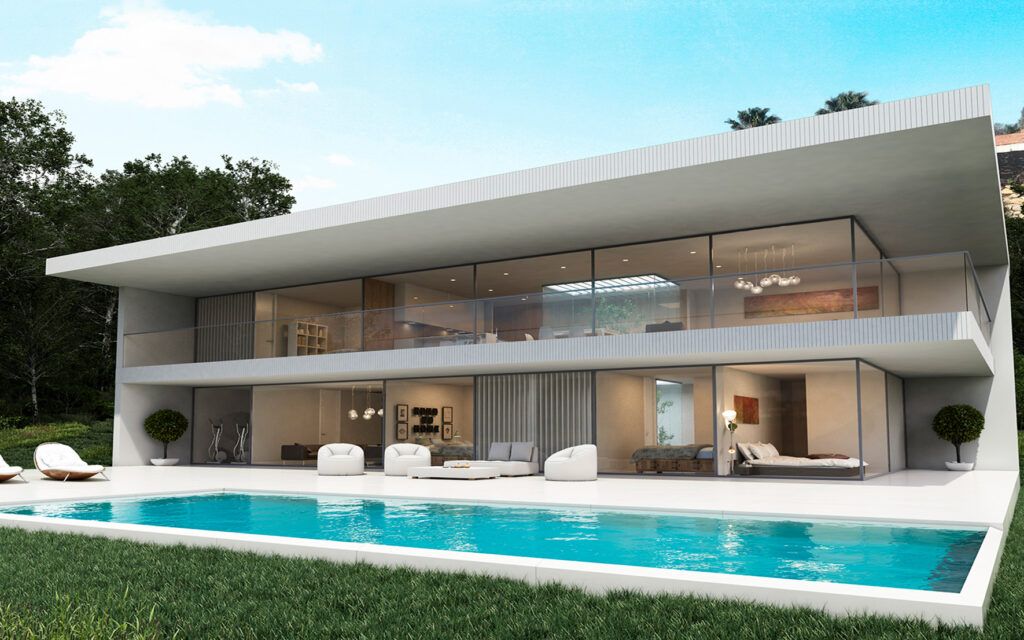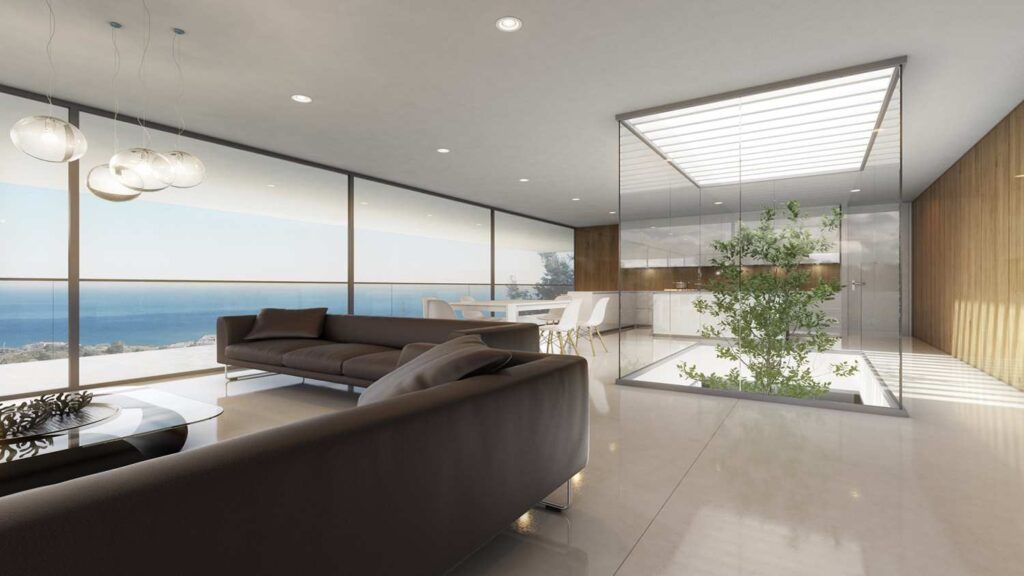Villa Mirador





Villa Mirador
Brief description of the project
Family
Our customers are a German family with two children. Looking for a home with a lot of natural lightgood sea views, and a design modern and eye-catching.
The plot
It is a plot with a great slope downward, with very good views of the sea and rectangular shape.
Home
We propose a housing on two floors in order to save the slope of the plot.
With large windows in the south, coinciding with the best sea views, and surrounded by porches to control the effect of the sun.
The ground floor continues with a great platform where you will find a infinity pool.
The highest energy rating has been achieved by using photovoltaic panels built-in cover, aerothermal for heating, domestic hot water, and radiant floor heating, and an envelope carefully studied where the solar radiation is controlled by blinds integrated. The housing has been studied considering to provide the highest comfort and well-being to our customers, while ensuring that the maximum energy savings and the minimum CO2 emissions to reduce the environmental impact.
Features
Area: 225 m2 (house) + 65 m2 (porch)
Rooms: 5
Bathrooms and toilets: 4 + 1
Surround
Triple insulation cover. Double insulated with an air chamber on the walls. Double-glazed windows for safety with thermal bridge break.
Facilities
Aerothermal for heating and DHW. Panels of pv. Led lighting low power consumption.
Coatings
Porcelain continuous indoor and outdoor large format. Concrete walls seen in exterior. Bathrooms with toilets and faucets design.
Features
Area: 225 m2 (house) + 65 m2 (porch)
Rooms: 5
Bathrooms and toilets: 4 + 1
Surround
Triple insulation cover. Double insulated with an air chamber on the walls. Double-glazed windows for safety with thermal bridge break.
Facilities
Aerothermal for heating and DHW. Panels of pv. Led lighting low power consumption.
Coatings
Porcelain continuous indoor and outdoor large format. Concrete walls seen in exterior. Bathrooms with toilets and faucets design.
