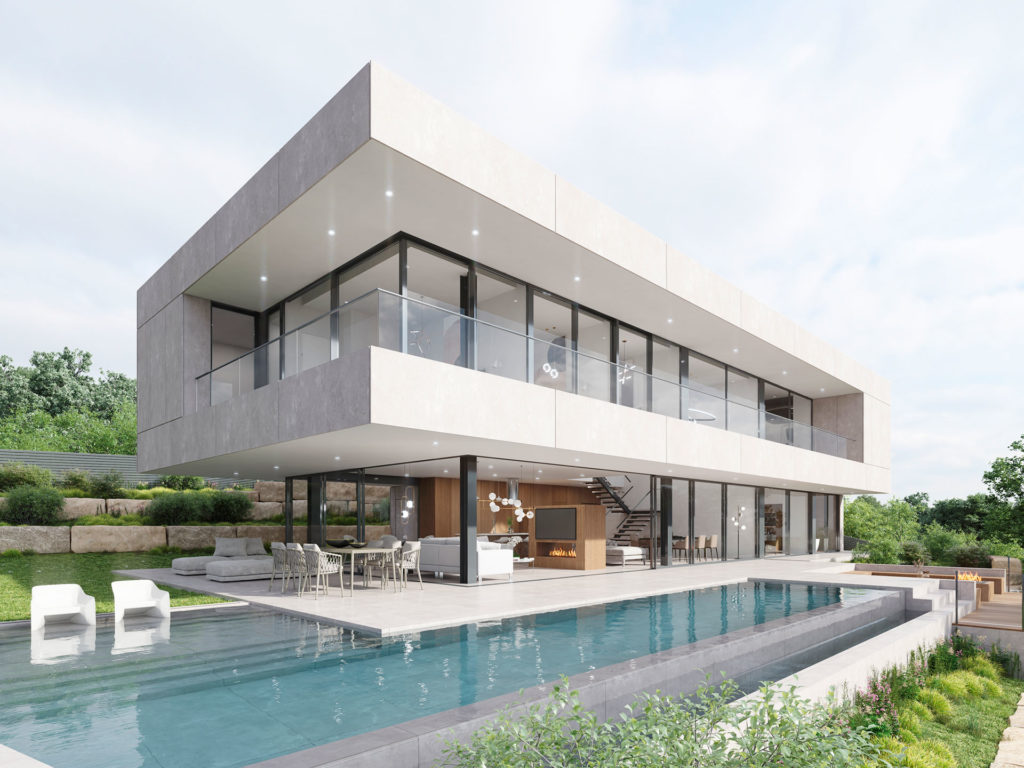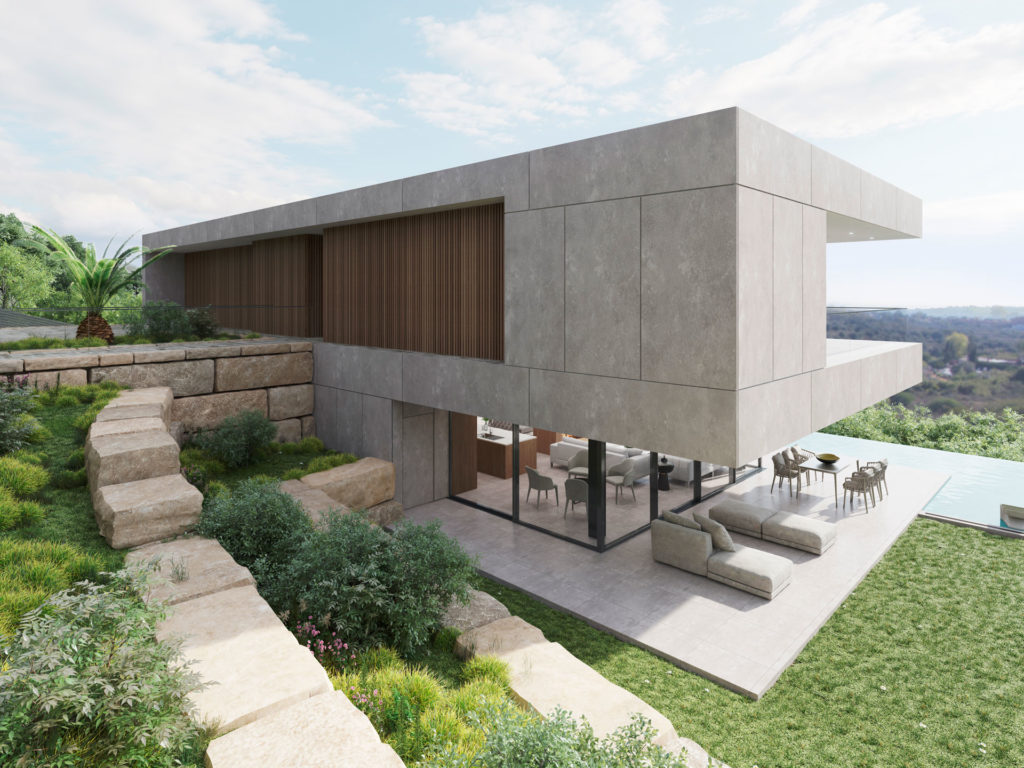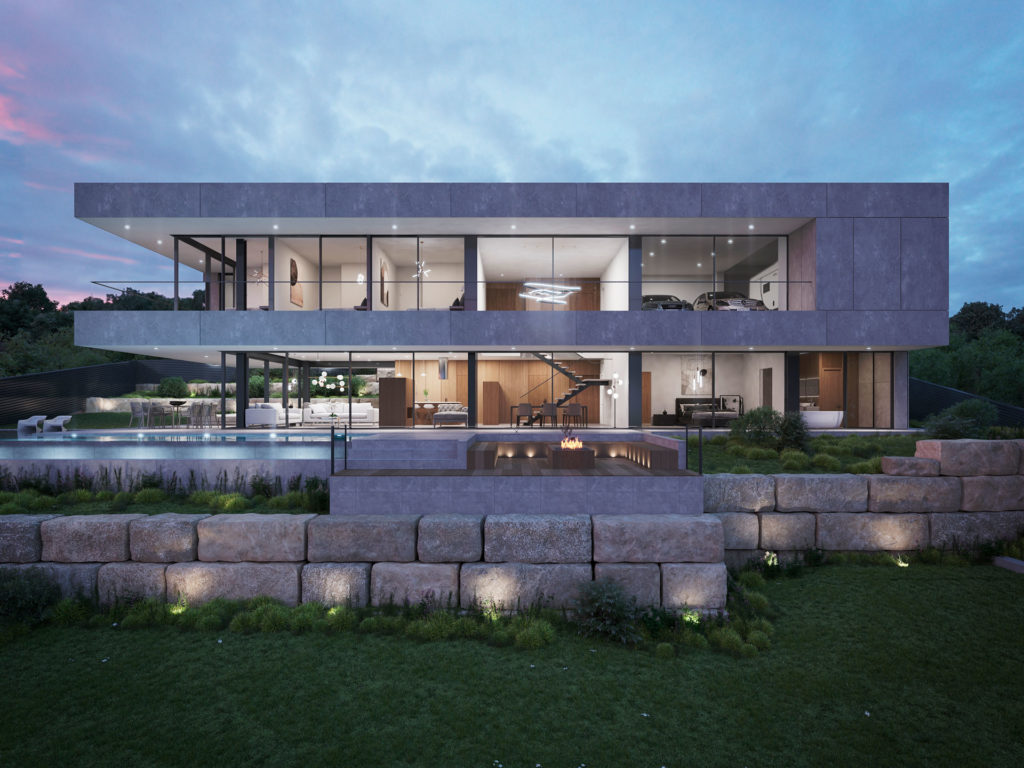Mediterranean Home





Mediterranean Home
Brief description of the project
Family
Our customers are a Spanish family, with children as independent states. Looking for a comfortable home, comfortable living and minimalist design, where all the rooms have a lot of natural light. Valued mainly the energy efficiency.
The plot
It is a plot with a great slope downwardaccess from the street top, and with very good sea views.
Home
We propose a housing on two floors in order to save the unevenness of the plot. With a facade very opaque access from the street level above, to ensure privacy, and large windows in the south, coinciding with the
best sea views.
Upstairs all the rooms are open to a large terrace that surrounded to control the effect of the sun.
The ground floor continues with a great platform where you will find a infinity pool, a chill out area with outdoor fireplace and barbecue. All the day zone is delimited with large glass sliding doors that allow you to fuse the interior with the exterior. The highest energy rating has been achieved by using photovoltaic panels built-in cover, aerothermal for heating, domestic hot water, and radiant floor heating, and an envelope carefully studied where the solar radiation is controlled by blinds integrated. The housing has been studied considering to provide the highest comfort and well-being to our customers, while ensuring maximum energy savings.
Features
Area: 400 m2 (house) + 170 m2 (porch)
Rooms: 5
Bathrooms and toilets: 4 + 2
Surround
Triple insulation cover. Double insulated with an air chamber and the ventilated facade.
Double-glazed windows for safety with thermal bridge break.
Facilities
Aerothermal for air conditioning, underfloor heating and ACS. Panels of pv. Led lighting low power consumption.
Coatings
Porcelain continuous indoor and outdoor large format. Ventilated facade ceramic
large format vertical. Walls of cliffs outside. Bathrooms with toilets and faucets
design.
Features
Area: 900 m2 (house) + 300 m2 (porch)
Rooms: 7
Bathrooms and toilets: 5 + 2
Surround
Triple insulation cover. Double insulated with an air chamber and the ventilated facade. Double-glazed windows for safety with thermal bridge break.
Facilities
Aerothermal for air conditioning, underfloor heating and ACS. Panels of pv. Led lighting low power consumption.
