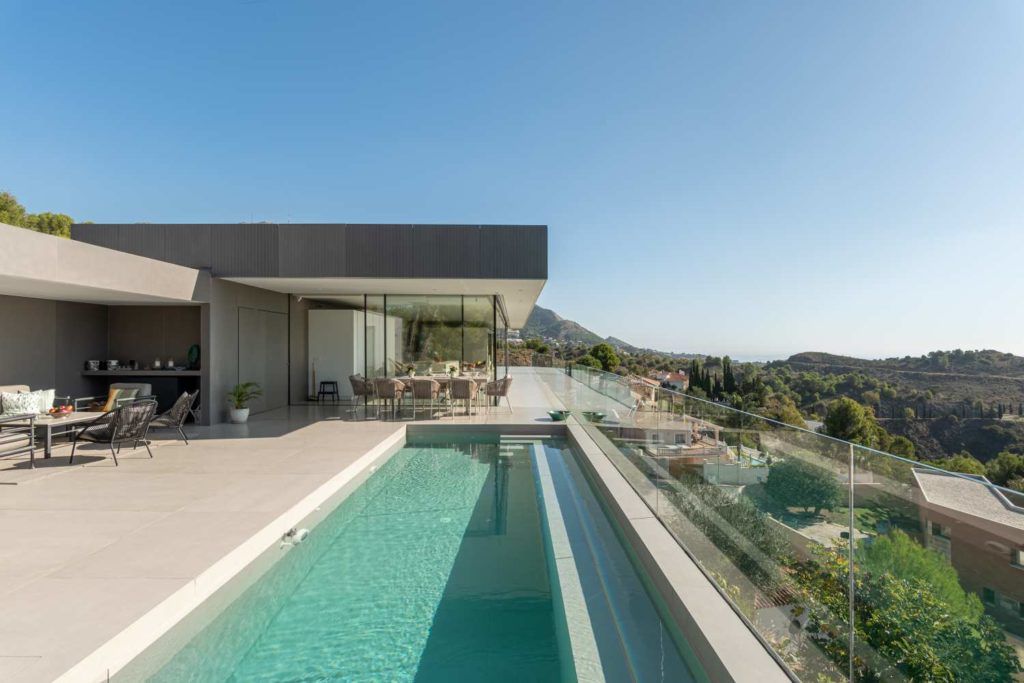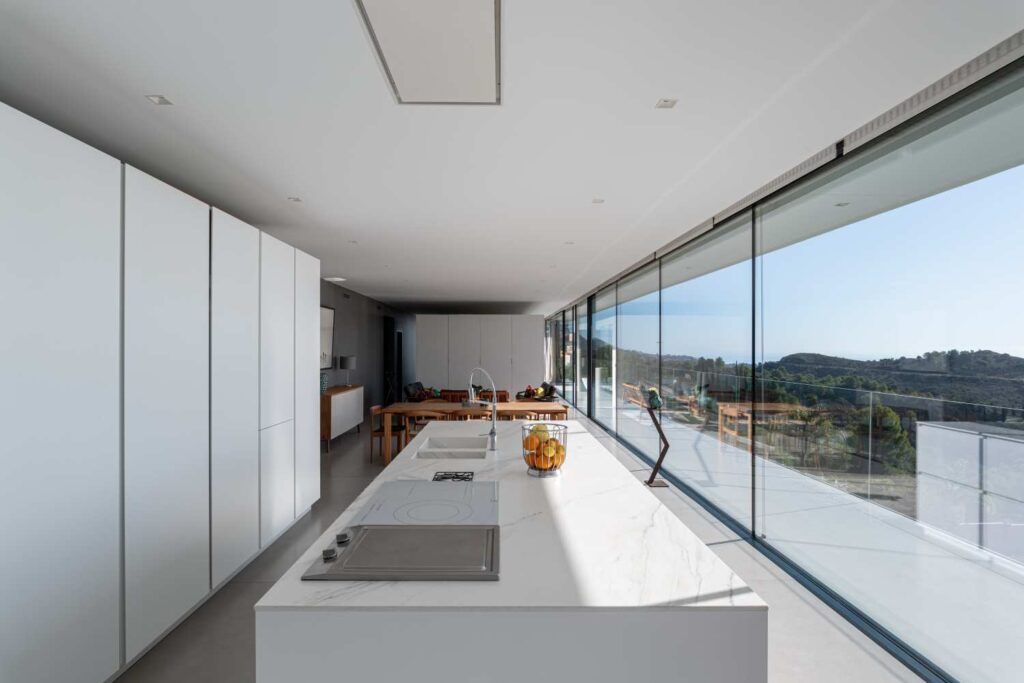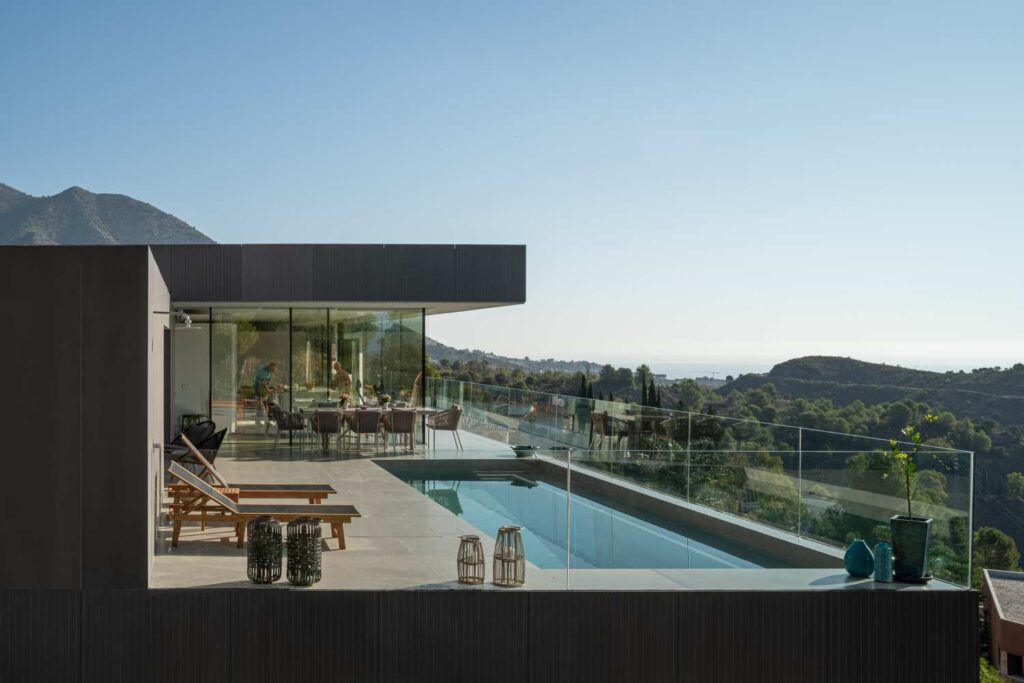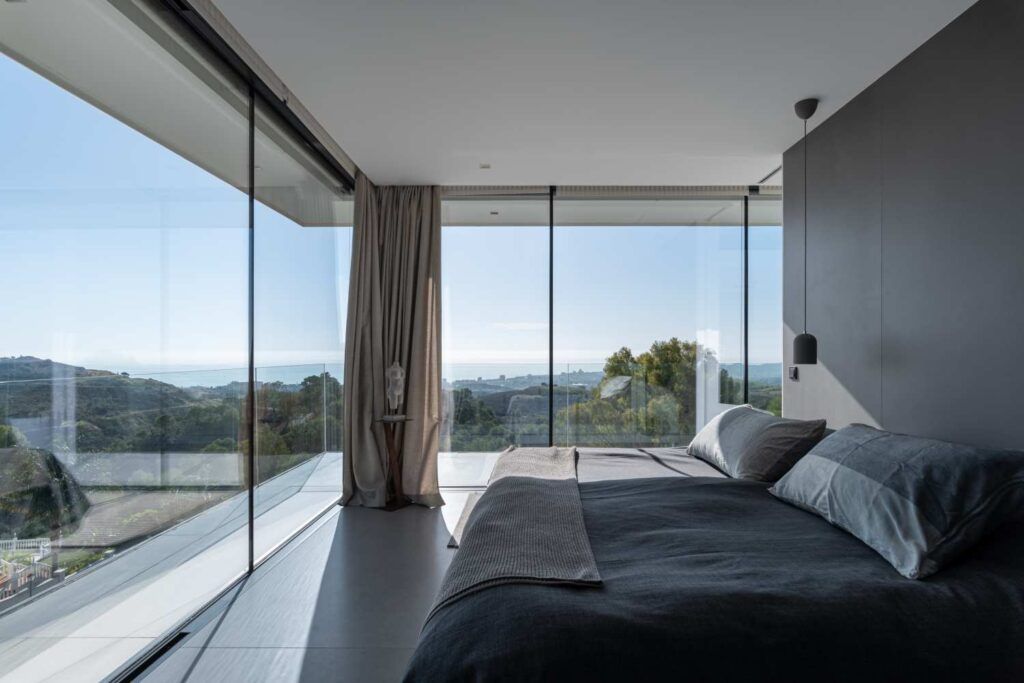Villa Horizon








Villa Horizon
Brief description of the project
Family
Our clients are a Swedish family with older kids independent, with a taste for minimalist design at the level of architecture and furniture. Want a home very modern, with a design breakthrough, but at the same time functional.
The plot
This is a parcel with a strong slope downward, and a stunning views of the sea. Accessed from the street level above.
Home
We propose a housing on two floors in the upper area of the plot, fully glazed towards the sea views, and closed towards the street, to maintain privacy. Upstairs is developed throughout the program to parents, with the swimming pool and bbq facilities, the dining room, the kitchen and the master suite. It is a plant without pillars, fully glazed, being a stunning gazebo from any point. On the ground floor develops the area for the children, which works as a guest house independent. It has a living room, kitchen, 3 bedrooms, office and garage. All the rooms have natural lightwith window shades in the interior and exterior for darkening and privacy. It achieves the highest energy rating thanks to the use of ventilated façade, photovoltaic panels and solar panels, and led lighting low power consumption. All controlled by the home automation system that automatically manages the energy of the house, air conditioning and actuates the blinds to achieve maximum efficiency. A greater comfort and well-being is guaranteed at this house, which promotes the health of our customers. Which, coupled with the reduction of CO2 emissions achieved during the construction, we to decrease the environmental impact.
Features
Area: 440 m2 (house) + 120 m2 (porch)
Rooms: 5
Bathrooms and toilets: 3 + 1
Surround
Ventilated facade of porcelain tile, large format, double-insulated air chamber double-glazed safety and thermal bridge break.
Facilities
Photovoltaic panels, solar panels, home automation, led lighting.
Coatings
Porcelain tile large format flooring and facade to continue between indoor and outdoor. Bathrooms are equipped with sanitary ware and faucets design.
Features
Area: 440 m2 (house) + 120 m2 (porch)
Rooms: 5
Bathrooms and toilets: 3 + 1
Surround
Ventilated facade of porcelain tile, large format, double-insulated air chamber double-glazed safety and thermal bridge break.
Facilities
Photovoltaic panels, solar panels, home automation, led lighting.
Coatings
Porcelain tile large format flooring and facade to continue between indoor and outdoor. Bathrooms are equipped with sanitary ware and faucets design.
