House of Wellness
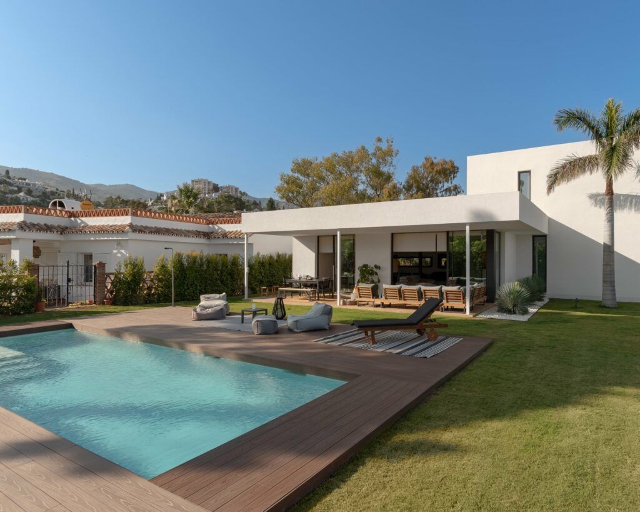
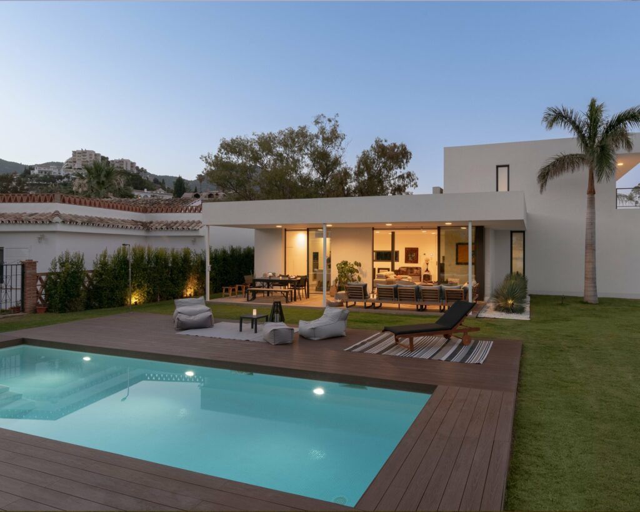
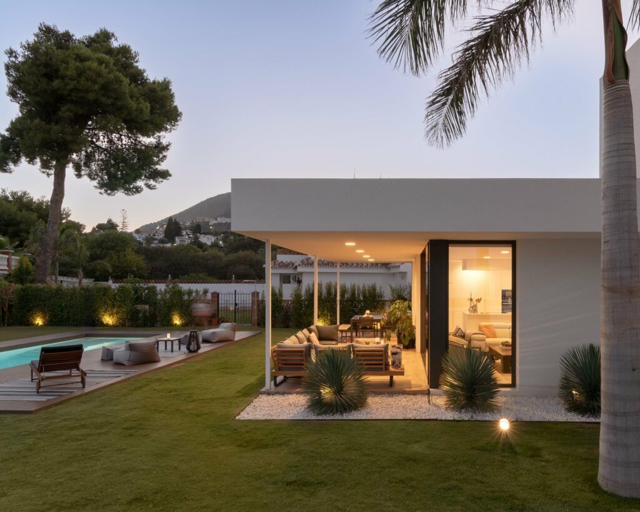
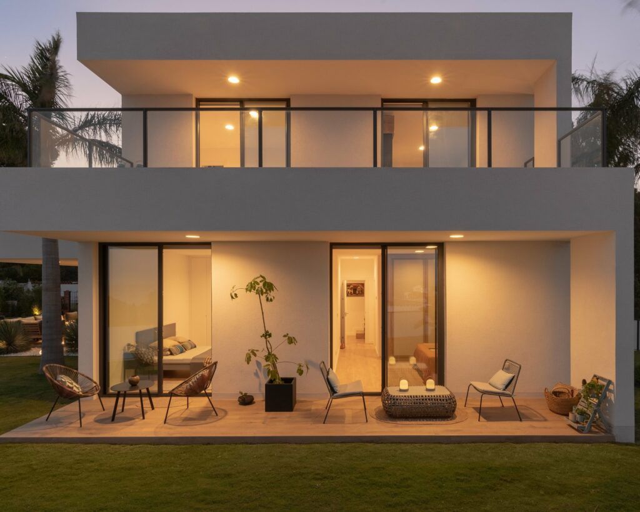
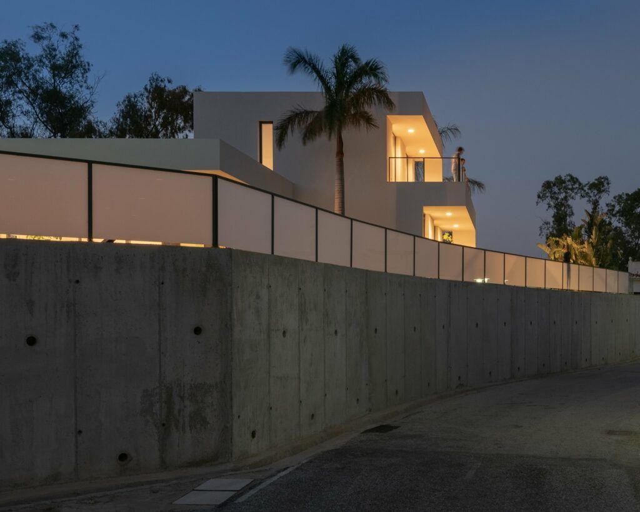
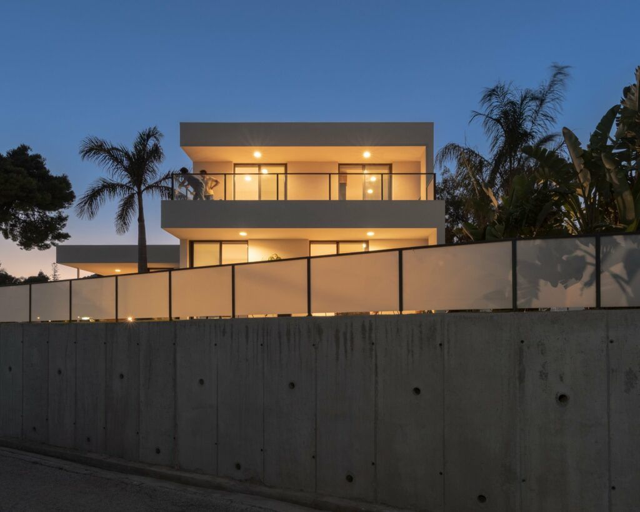
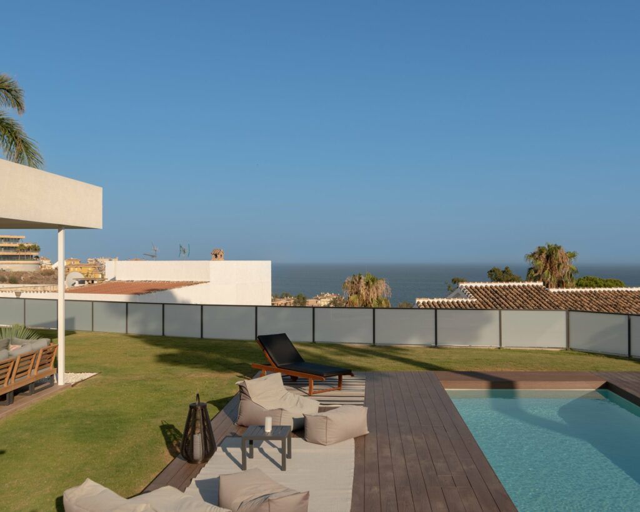
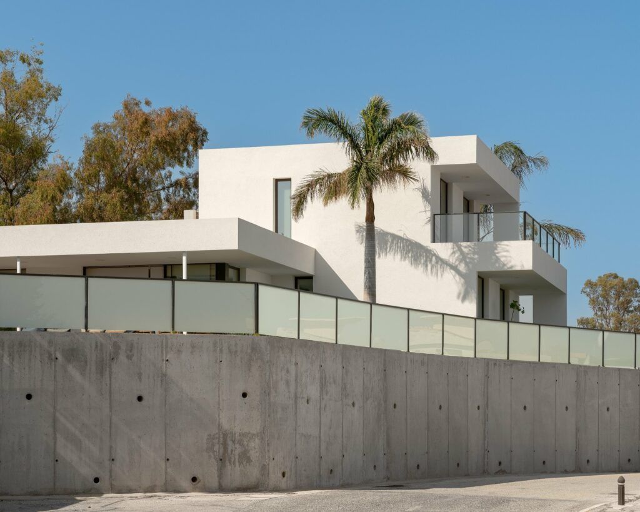
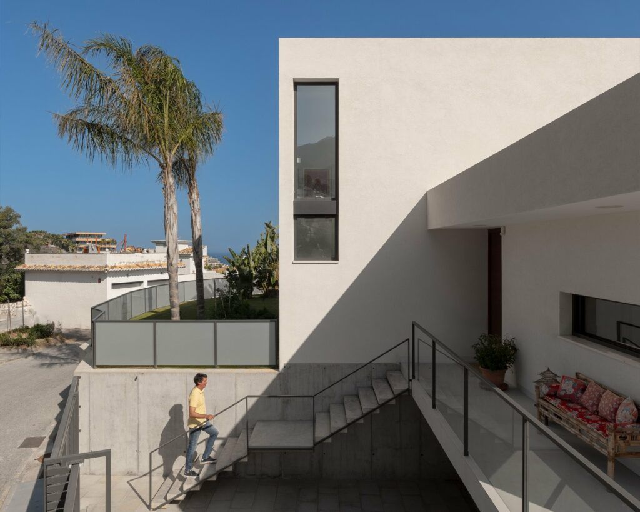
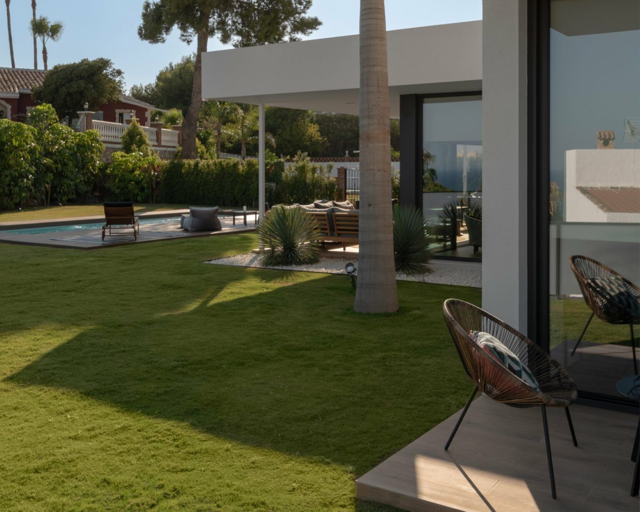









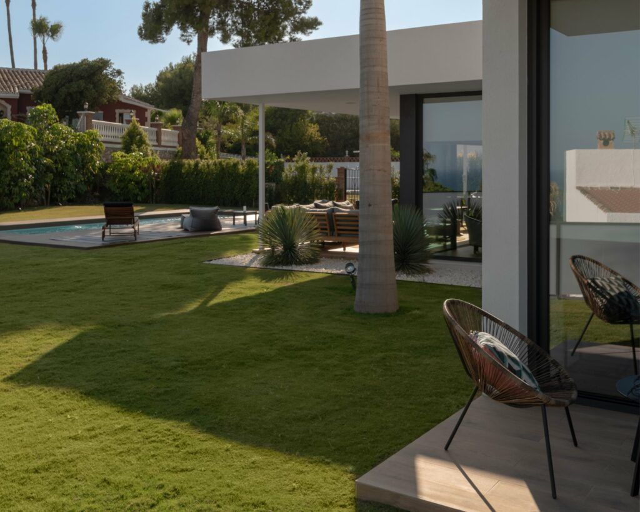
HOUSE OF WELLNESS
Brief description of the project
Family
Our customers are a Spanish family with two children already-independent states. Have lived in the north of Europe, America and Asia, and have extensive knowledge of passive houses. Looking for a home very efficient, comfortable, and modern design. Appreciate all the rooms have lots of natural light, and be able to have a large garden with views of the sea.
The plot
Home
Features
Area: 200 m2 (house) + 70 m2 (porch)
Rooms: 4
Bathrooms and toilets: 3+ 1
Surround
System LivingKits dry, with triple insulation in deck completed with white gravel. Double insulated with an air chamber on the walls. Double-glazed windows for safety with thermal bridge break.
Facilities
Heat pump for air conditioning, Aerotermo for hot water, photovoltaic panels. Led lights low power consumption. Charging plug for electric vehicle.
Coatings
Porcelain continuous in the interior and exterior such as wood. Beach, swimming pool type wood composite. Concrete walls seen in exterior. Bathrooms with toilets and faucets design
Features
Area: 200 m2 (house) + 70 m2 (porch)
Rooms: 4
Bathrooms and toilets: 3+ 1
Surround
System LivingKits dry, with triple insulation in deck completed with white gravel. Double insulated with an air chamber on the walls. Double-glazed windows for safety with thermal bridge break.
Facilities
Heat pump for air conditioning, Aerotermo for hot water, photovoltaic panels. Led lights low power consumption. Charging plug for electric vehicle.
Coatings
Porcelain continuous in the interior and exterior such as wood. Porcelain large fotmato type marble in the bathrooms. Concrete walls seen in exterior. Bathrooms with toilets and faucets design.
