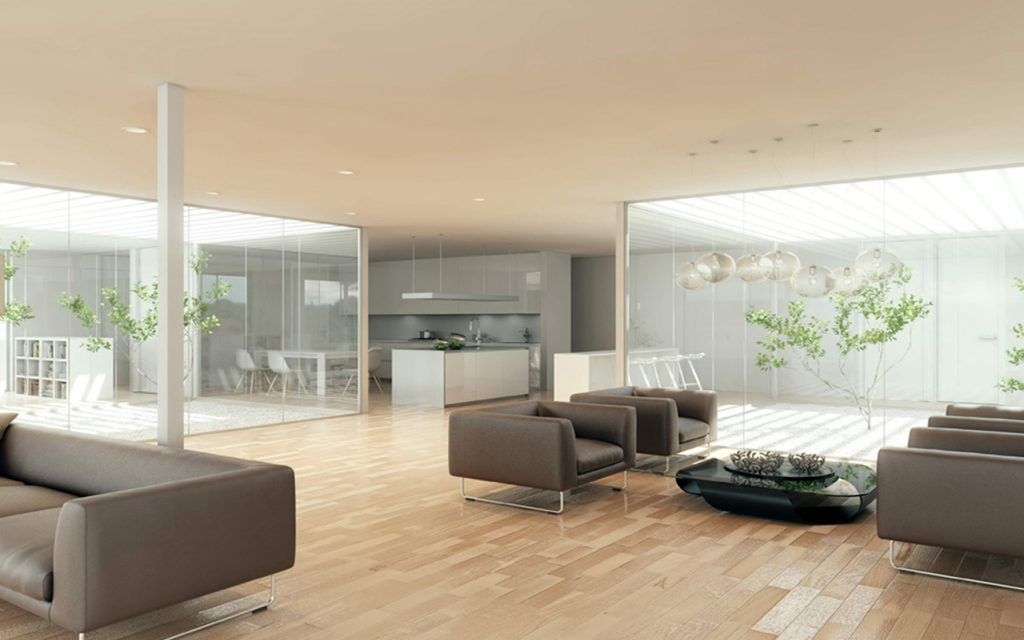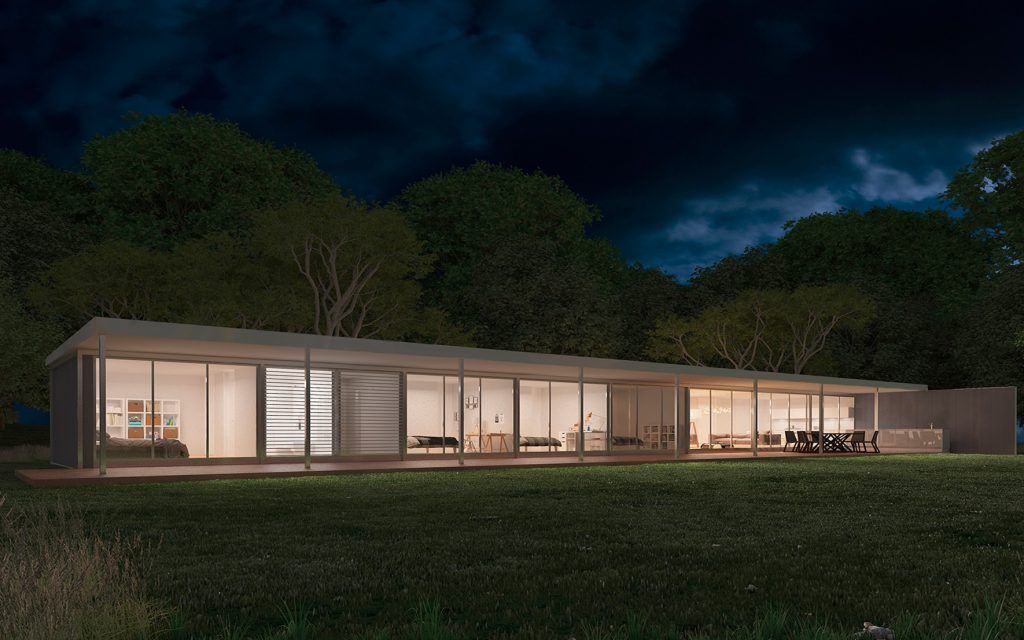Sunset Villa



Sunset Villa
Brief description of the project
Family
Our clients are a Spanish couple with a son, who are interested in living in a house super energy efficientand to those who love to enjoy the outdoor spaces porch type.
The plot
It is a flat plot, very elongated, with south orientation.
Home
We offer a very house modern straight lines, with a great porch that runs through all the rooms and allows you to exit to the outside from any part of the house.
It calculates the width of the porch to get the maximum light in the winter, and the maximum protection in the summer. The housing is developed in a single plant, to increase the comfort.
In the area of day two landscaped courtyards filled with natural light, the living room and the kitchen, and they get cross vents to help freshen the whole house.
We maximum energy rating thanks to a system of aerothermal that air-conditioning and hot water, and a home automation system with which you can control all the house, managing the energy and acting on some blinds exterior graduate the effect of the sun on the porch and patios. Thanks to system Living Kits dry construction, we have been able to reduce the environmental impact, and lower CO2 emissions.
Features
Area: 245 m2 (house) + 80 m2 (porch)
Rooms: 5
Bathrooms and toilets: 4 + 1
Surround
System LivingKits dry, with triple insulation in deck completed with white gravel. Double insulated with an air chamber on the walls. Double-glazed windows for safety with thermal bridge break.
Facilities
Aerothermal for air conditioning and domestic hot water, photovoltaic panels, home automation, led lighting, low-energy consumption.
Coatings
Facade with phenolic panels such as wood, Porcelain tile, large format indoor and porches and pool. Porcelain tile large format also in bathrooms, toilets and faucets design.
Features
Area: 245 m2 (house) + 80 m2 (porch)
Rooms: 5
Bathrooms and toilets: 4 + 1
Surround
System LivingKits dry, with triple insulation in deck completed with white gravel. Double insulated with an air chamber on the walls. Double-glazed windows for safety with thermal bridge break.
Facilities
Aerothermal for air conditioning and domestic hot water, photovoltaic panels, home automation, led lighting, low-energy consumption.
Coatings
Facade with phenolic panels such as wood, Porcelain tile, large format indoor and porches and pool. Porcelain tile large format also in bathrooms, toilets and faucets design.
