House of Light
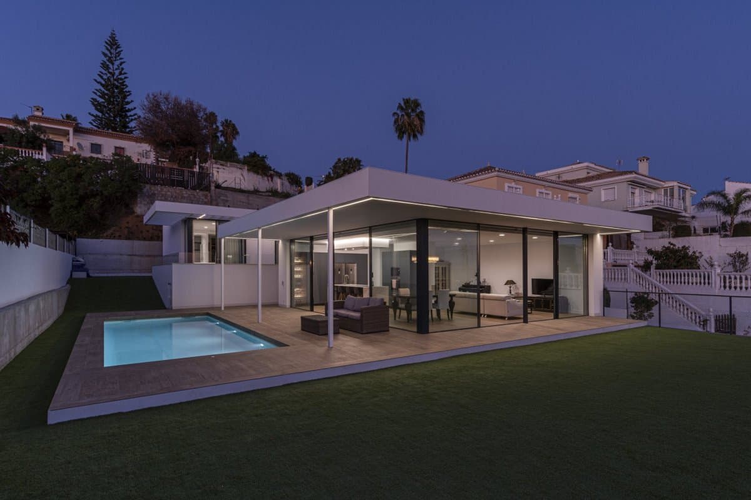
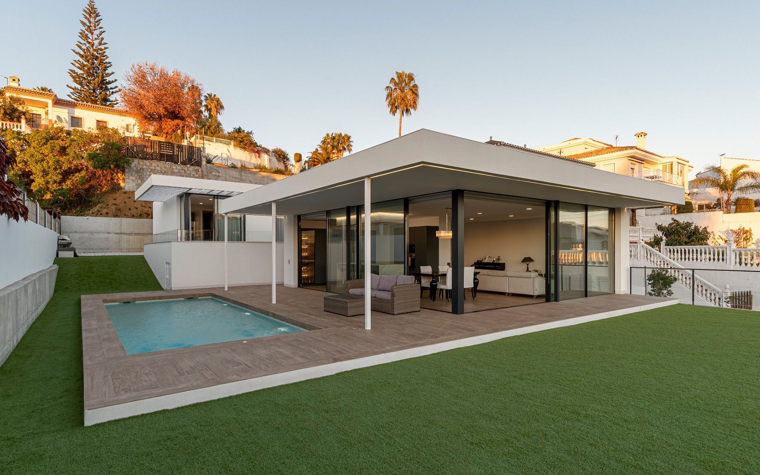



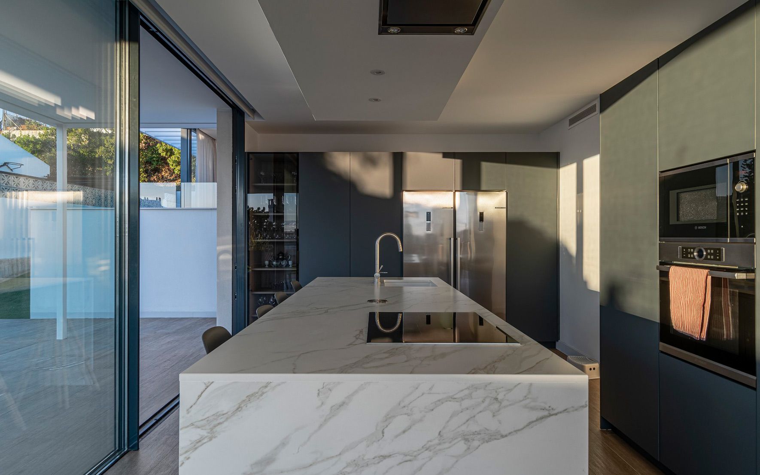




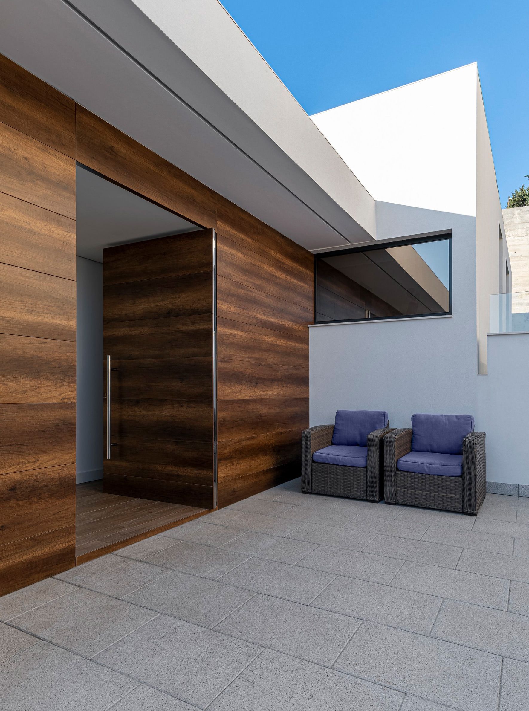
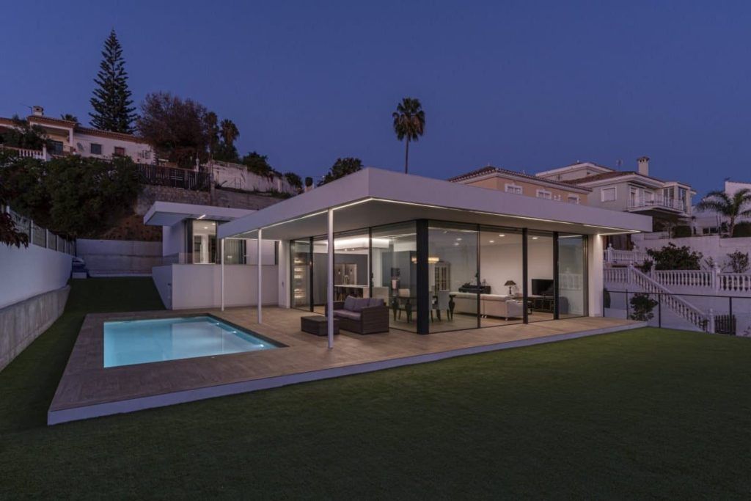
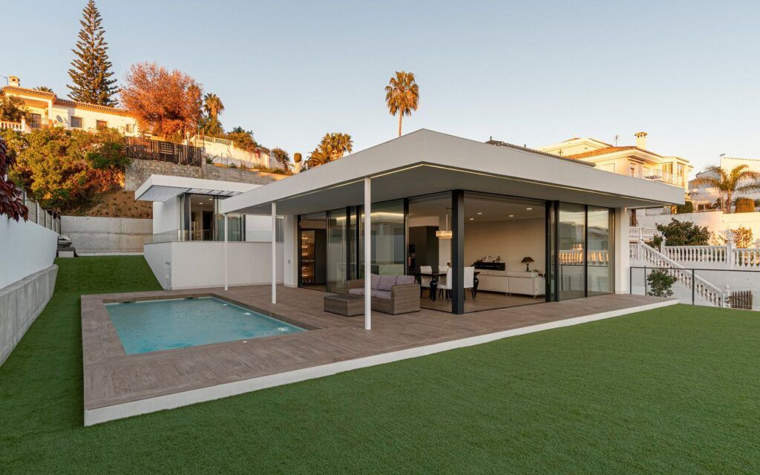



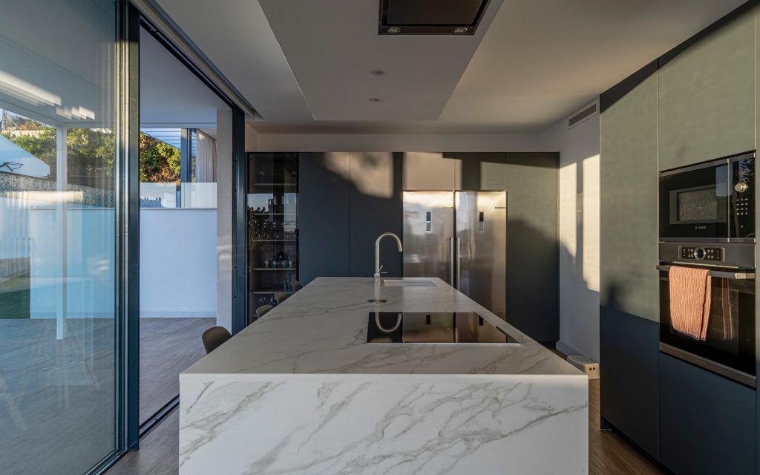

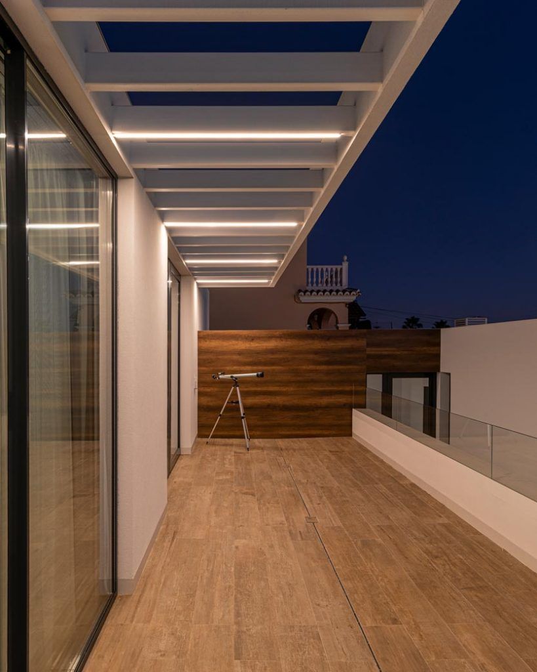

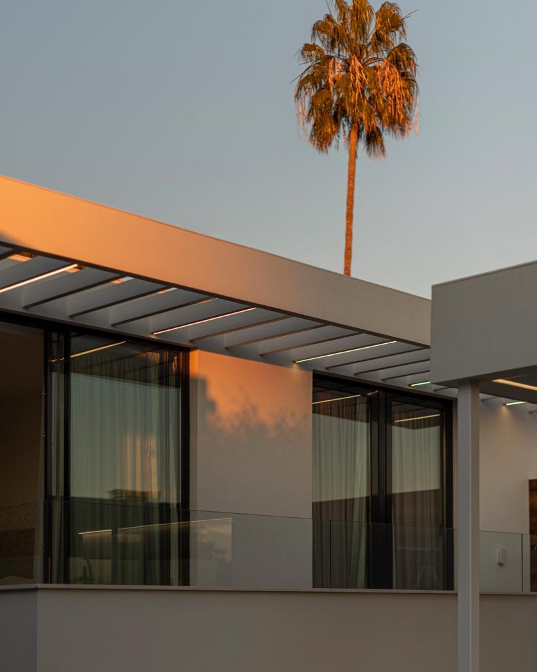
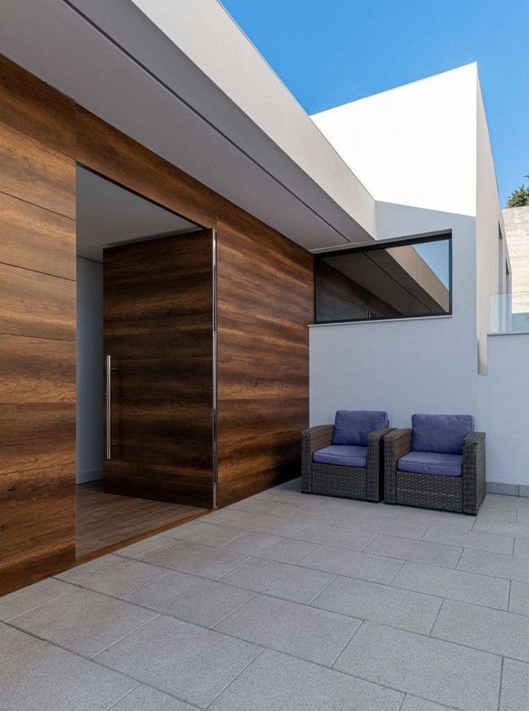

House of Light
Brief description of the project
Family
Our clients are a Spanish family with two children, who usually work at home. We give much importance to the natural light, to have the stay vivideras closely related to the garden for the enjoyment of children, and are knowledgeable of the dry building by his experience living in the US.
The plot
This is a plot on a slope rising from the bottom, with access from a street with lots of traffic.
Home
We propose to you a very comfortable housein a single plant, and to a higher level with respect to the road, to islar the house of the noise of the traffic and have more privacy. The housing is divided into two volumes, one for the day zone and the other for the night zone, isolating so the bedrooms and the office of the area vividera. The living room, the kitchen, and bedrooms they are fully glazed to the garden, filling of natural light in all the rooms. We place next to the windows, a series of porches with orientation to the south, to avoid excessive solar radiation in summer. Divide the house in two us allows you to heat both areas independently, thus increasing the energy efficiency. State of the art facilities as are aerothermal and underfloor heating, use triple insulated in-deck, double insulation in walls with air chamber, and the study of sunlight for optimum rooms, allow this home to get a high energy rating. Thanks to system Living Kits dry construction we have been able to reduce waste and debris in the work, reducing the environmental impact.
Features
Area: 200 m2 (house) + 64 m2 (porch)
Rooms: 5
Bathrooms and toilets: 3+ 1
Surround
System LivingKits dry, with triple insulation in deck completed with white gravel. Double insulated with an air chamber on the walls. Double-glazed windows for safety with thermal bridge break.
Facilities
Aerothermal for heating, hot water supply and floor heating. Pre-installation of photovoltaics. Led lighting low power consumption.
Coatings
Porcelain continuous in the interior and exterior such as wood. Concrete walls seen in exterior and garage. Bathrooms with toilets and faucets design
Features
Area: 200 m2 (house) + 64 m2 (porch)
Rooms: 5
Bathrooms and toilets: 3 + 1
Surround
System LivingKits dry, with triple insulation in deck completed with white gravel. Double insulated with an air chamber on the walls. Double-glazed windows for safety with thermal bridge break.
Facilities
Aerothermal for heating, hot water supply and floor heating. Pre-installation of photovoltaics. Led lighting low power consumption.
Coatings
Porcelain continuous in the interior and exterior such as wood. Concrete walls seen in exterior and garage. Bathrooms with toilets and faucets design.
