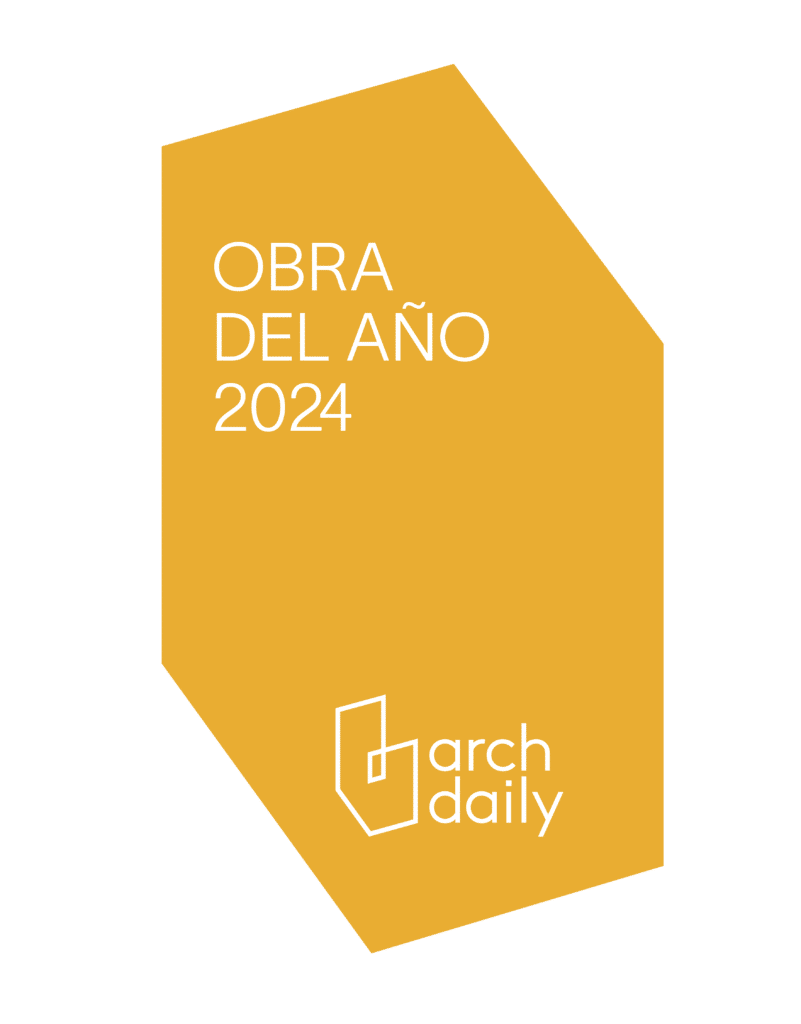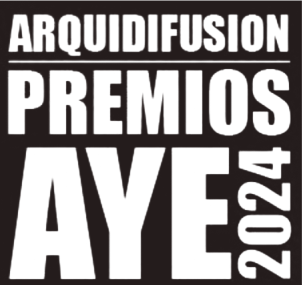Freedom House
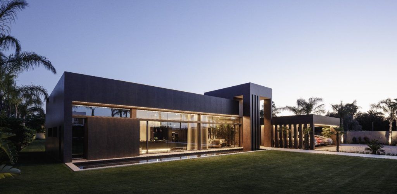
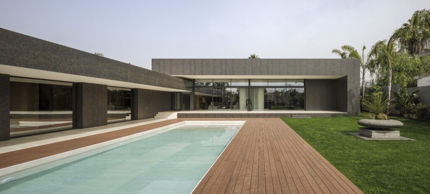
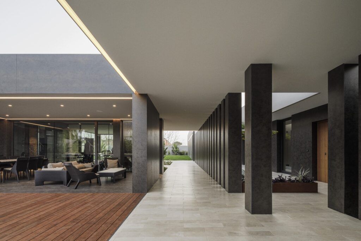
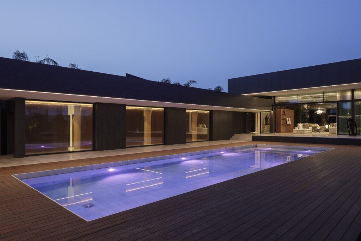
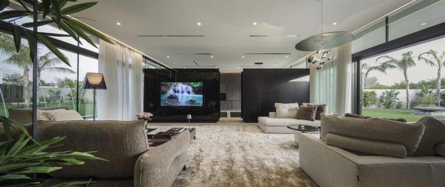
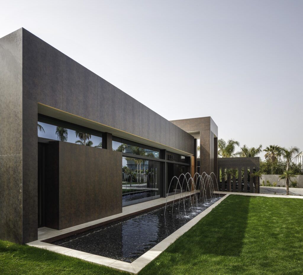
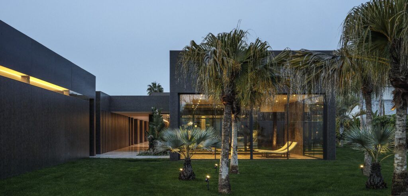
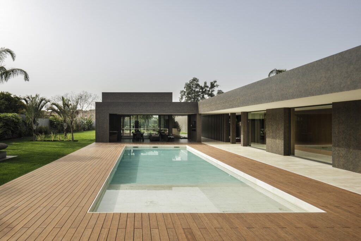
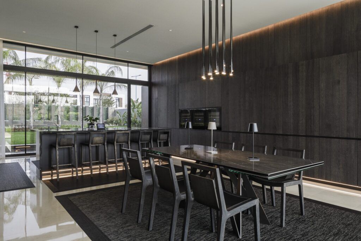
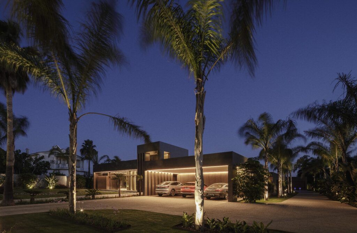
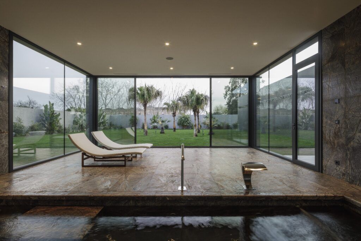
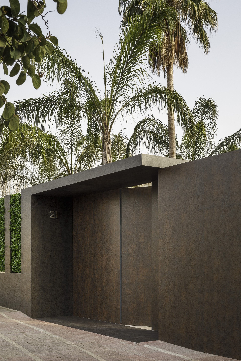
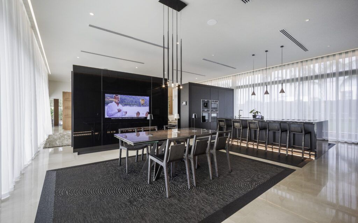
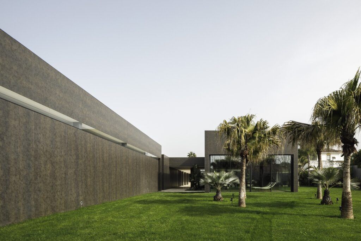
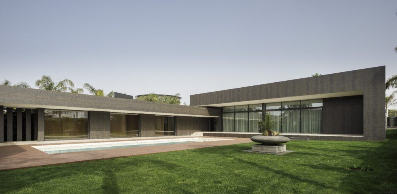
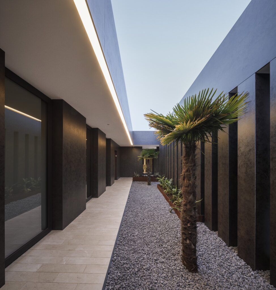
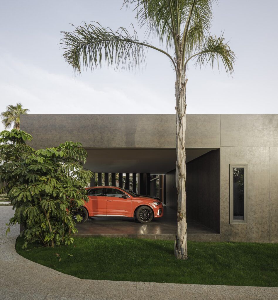
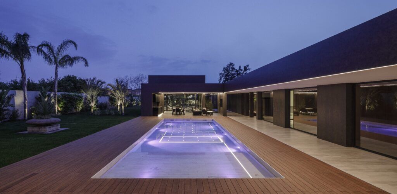
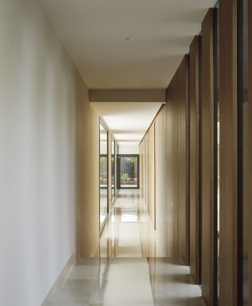
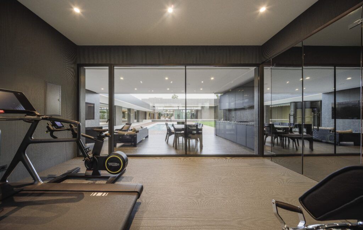
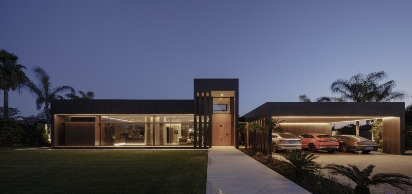
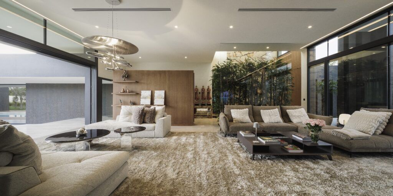
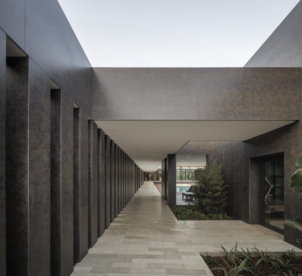
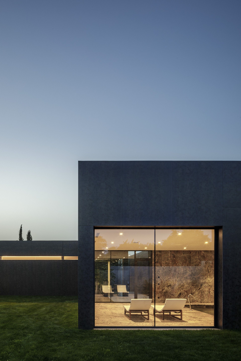
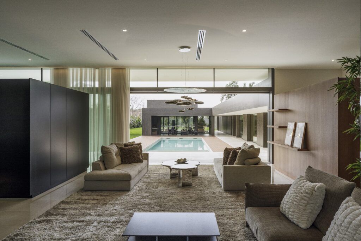
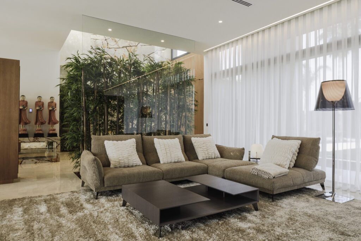
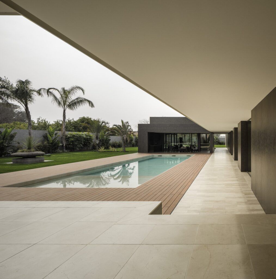
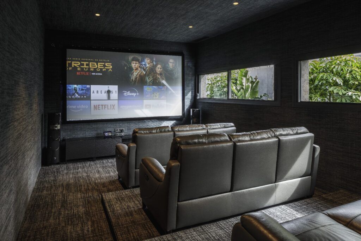
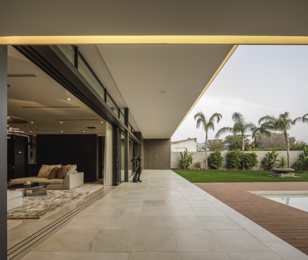
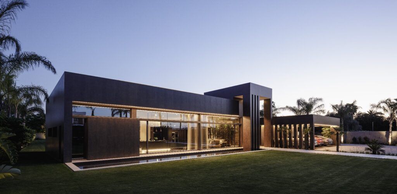
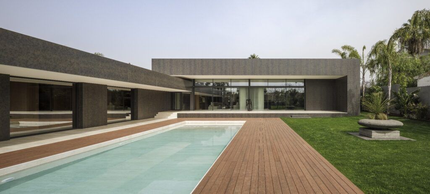
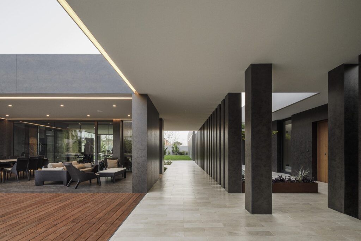
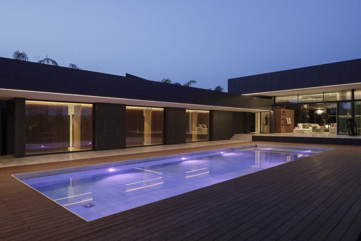
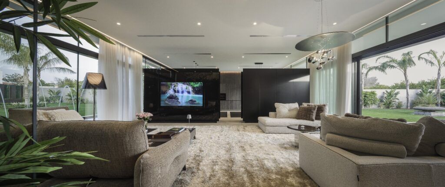
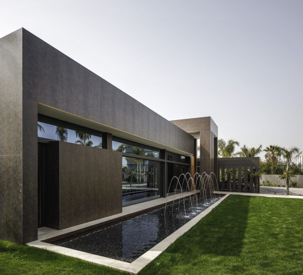
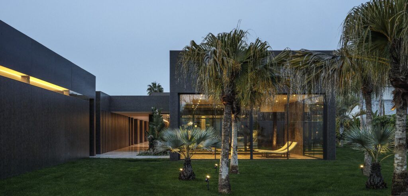
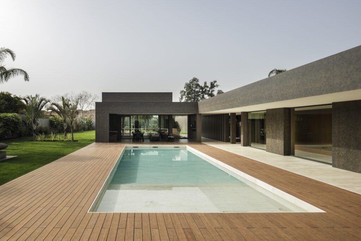
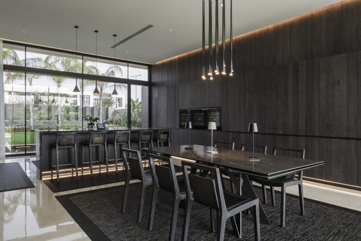


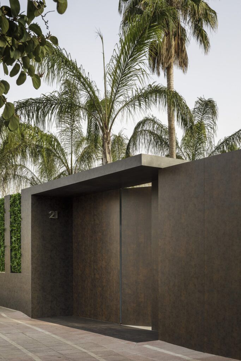






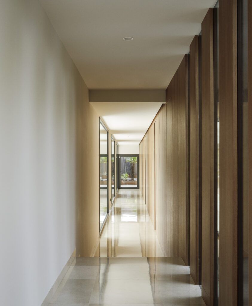




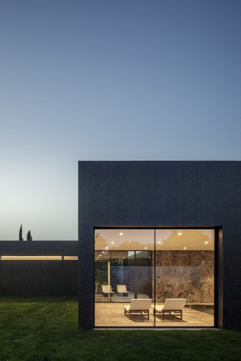




Freedom House
Awards and nominations
Brief description of the project
Family
Our customers are a Spanish family with three children, and with a taste for the modern design and the latest technology. Want a home very modern, with a design breaker but at the same time functionalwant large spaces but that are cozy, and give a lot of importance to have landscaped areas exterior with tropical atmosphere.
The plot
This is a great plot flat, with rectangular shape and access from a street with much traffic.
Home
We propose a housing divided by volumes, each open to a landscaped different.
To be a housing program very extensive, are looking to order the home environment to a large central space with a swimming pool, and an axis that organizes the house from north to south.
All the rooms vivideras open to tropical gardens, with large windows sliding that fill with natural light throughout the home. A volume double-height houses the receiver, the living room and the kitchen main, within a large space organized using furniture that integrates televisions. The other volumes contain the area of suite main zone bedrooms of the children, guest area, spa with sauna and gym, and the last is a pavilion that is open to be used as garagewith several chargers electric.
Divide the housing program allows you to heated separately, and to ensure that every stay to be intimate. We achieved the highest energy rating thanks to the use of ventilated façade, photovoltaic panels and solar panels, and led lighting low power consumption. All controlled by smart home automation systems that automatically manages the energy of the house.
In this house we have used the latest technology in air conditioning systems, photovoltaic, irrigation systems, harvesting of rain water, home automation, voice-controlled.
The housing has been studied considering to provide the highest comfort and well-being to our customers, while ensuring that the maximum energy savings and the minimum CO2 emissions to reduce the environmental impact.
Features
Area: 900 m2 (house) + 300 m2 (porch)
Rooms: 7
Bathrooms and toilets: 5 + 2
Surround
Facade of porcelain tile, large format, double-insulated air chamber double-glazed safety and thermal bridge break
Facilities
Photovoltaic panels, solar panels, solar, aerothermal for air conditioning, ACS and underfloor heating, sound system, SONOS built-in, tv built in furniture and mirrors, cinema system with professional audio and video, sauna, spa, led lighting, reader of faces and fingerprints for opening doors, reader tuition for entrance to garage, systems, anti-vandal alarm. All controlled by home automation.
Coatings
Natural stone: floor and interior walls, wooden bamboo in beaches, swimming pool porcelain tiles large format for bathrooms, natural wood in bedrooms. Bathrooms are equipped with sanitary ware and faucets design.
Features
Area: 900 m2 (house) + 300 m2 (porch)
Rooms: 7
Bathrooms and toilets: 5 + 2
Surround
Facade of porcelain tile, large format, double-insulated air chamber double-glazed safety and thermal bridge break
Facilities
Photovoltaic panels, solar panels, solar, aerothermal for air conditioning, ACS and underfloor heating, sound system, SONOS built-in, tv built in furniture and mirrors, cinema system with professional audio and video, sauna, spa, led lighting, reader of faces and fingerprints for opening doors, reader tuition for entrance to garage, systems, anti-vandal alarm. All controlled by home automation.
Coatings
Natural stone: floor and interior walls, wooden bamboo in beaches, swimming pool porcelain tiles large format for bathrooms, natural wood in bedrooms. Bathrooms are equipped with sanitary ware and faucets design.


