Oak Residence
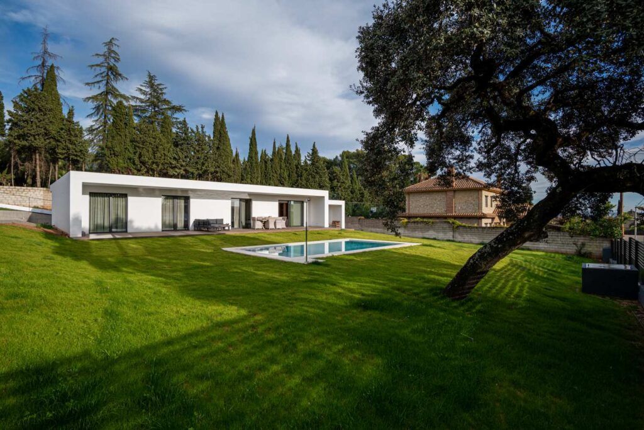
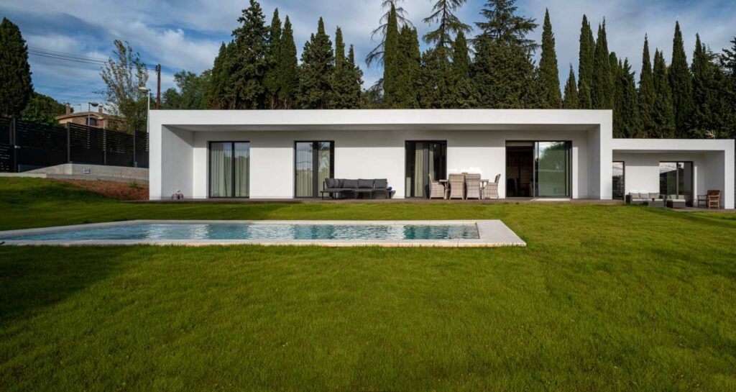
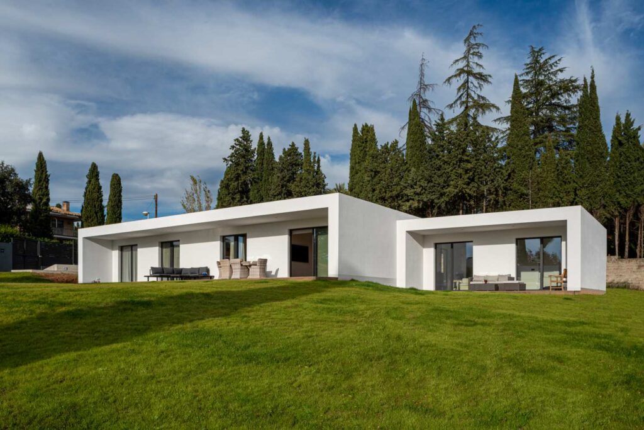
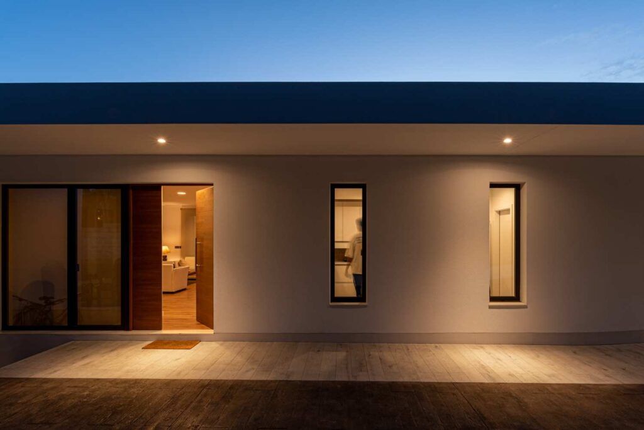
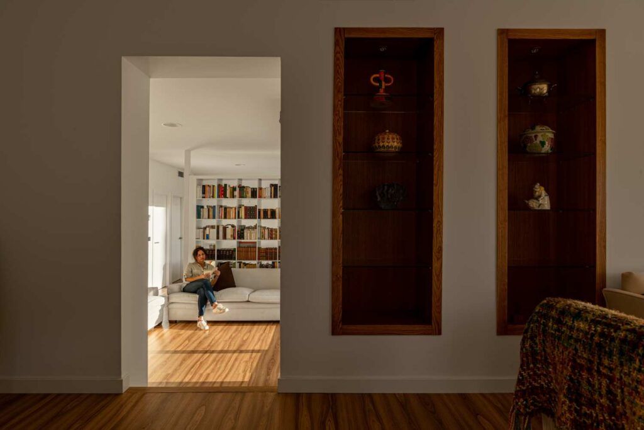
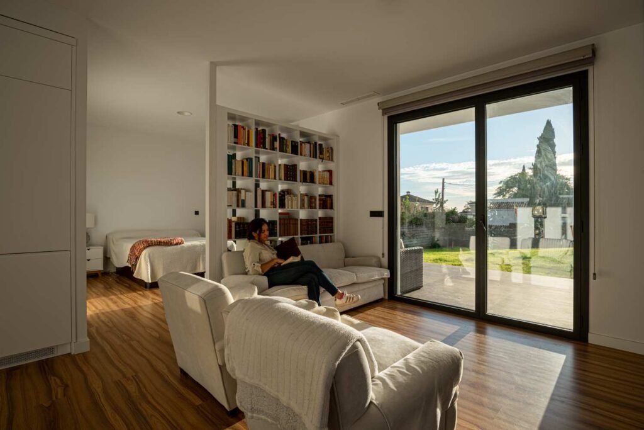
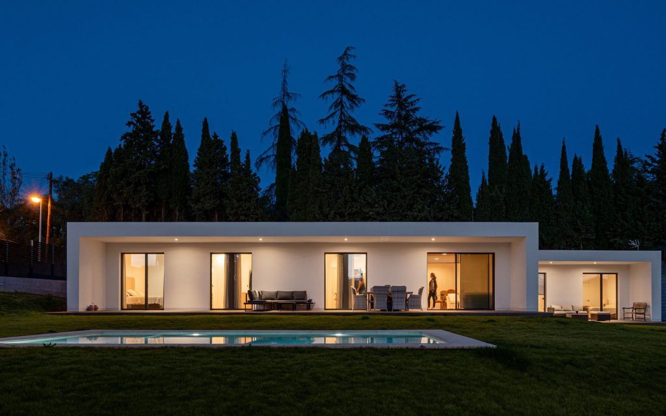
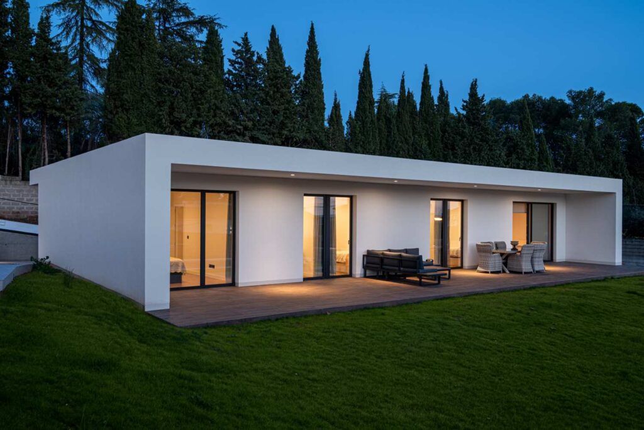
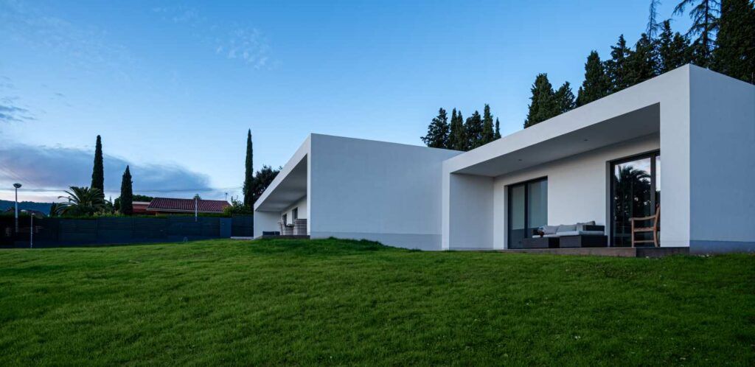
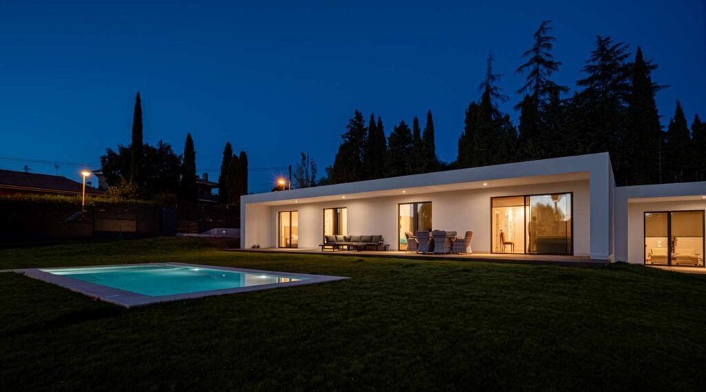
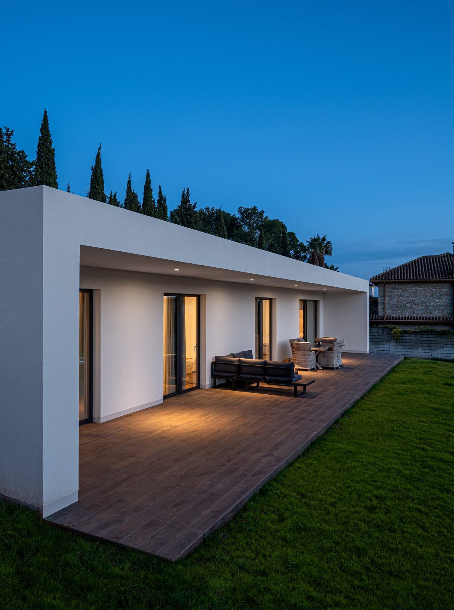






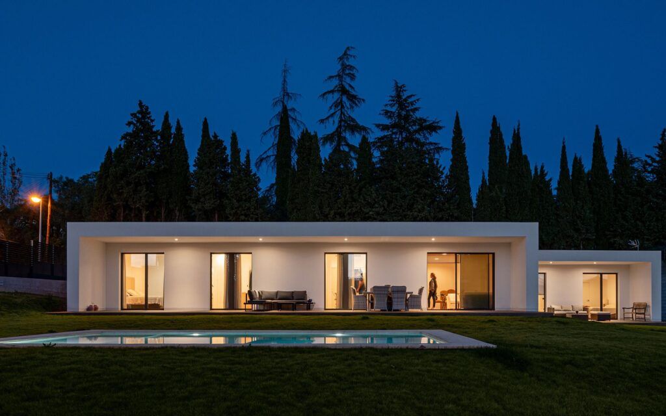


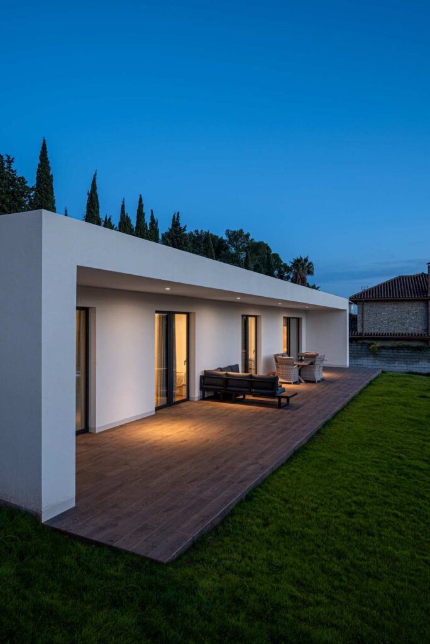

Oak Residence
Brief description of the project
Family
Our customers are a Spanish family, with 5 kids and a family member living with them. Want a home simple, modern and above all practice and functional.
The plot
This is a plot of large dimensions, form square, and slight slope.
Home
We propose a house divided in two areasthe main one, in which is housed the entire family, and another area, floor recessed to earn intimacy, which hosts the family, by way of apartment.
All the rooms open to a great porch that connects with the garden and the swimming pool in the south zone. And leave the bathrooms and service areas in the northern area. All the rooms have natural lighting.
Thanks to the use of photovoltaic panelsthe air conditioning works with solar energy, which is an important saving of energy the hotter months of Córdoba. This, coupled with the use of dry construction with triple insulation allows this house to have the maximum energy rating. Thanks to system Living construction Kits dry we have been able to reduce waste and debris in the work, reducing the environmental impact, and making a home of low ecological footprint.
Features
Area: 205 m2 (house) + 65 m2 (porch)
Rooms: 6
Bathrooms and toilets: 4
Surround
Ventilated facade of porcelain tile, large format, double-insulated air chamber double-glazed safety and thermal bridge break.
Facilities
Photovoltaic panels, solar panels, home automation, led lighting.
Coatings
Porcelain tile large format flooring and facade to continue between indoor and outdoor. Bathrooms are equipped with sanitary ware and faucets design.
Features
Area: 205 m2 (house) + 65 m2 (porch)
Rooms: 6
Bathrooms and toilets: 4
Surround
Ventilated facade of porcelain tile, large format, double-insulated air chamber double-glazed safety and thermal bridge break.
Facilities
Photovoltaic panels, solar panels, home automation, led lighting.
Coatings
Porcelain tile large format flooring and facade to continue between indoor and outdoor. Bathrooms are equipped with sanitary ware and faucets design.
