The Cube House
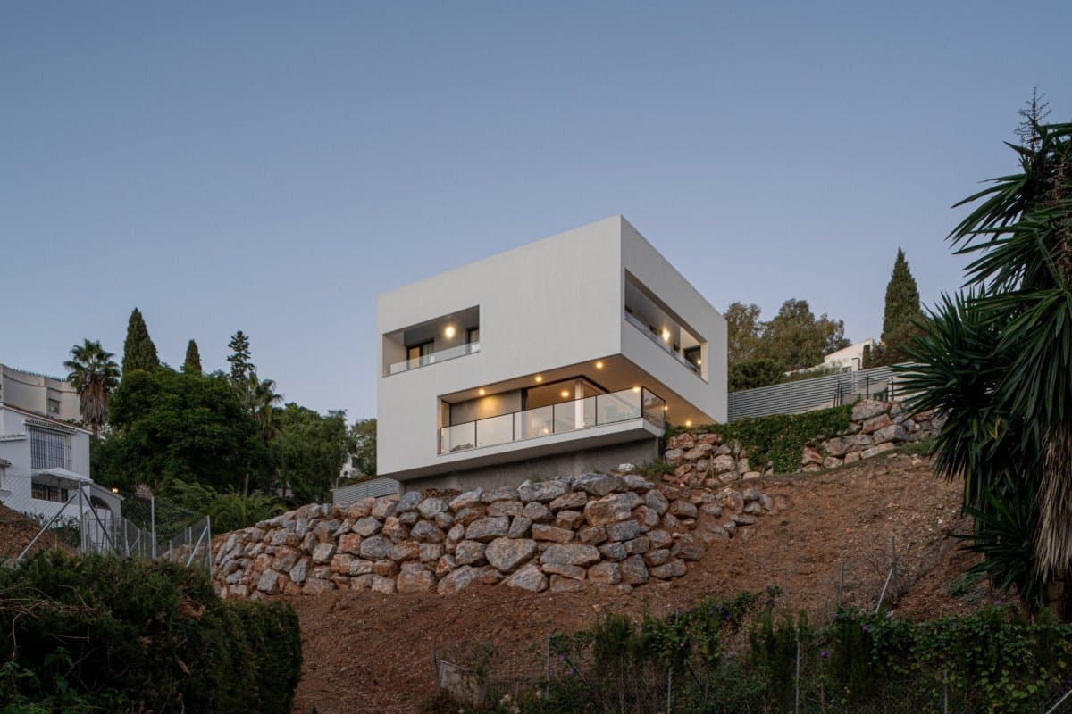
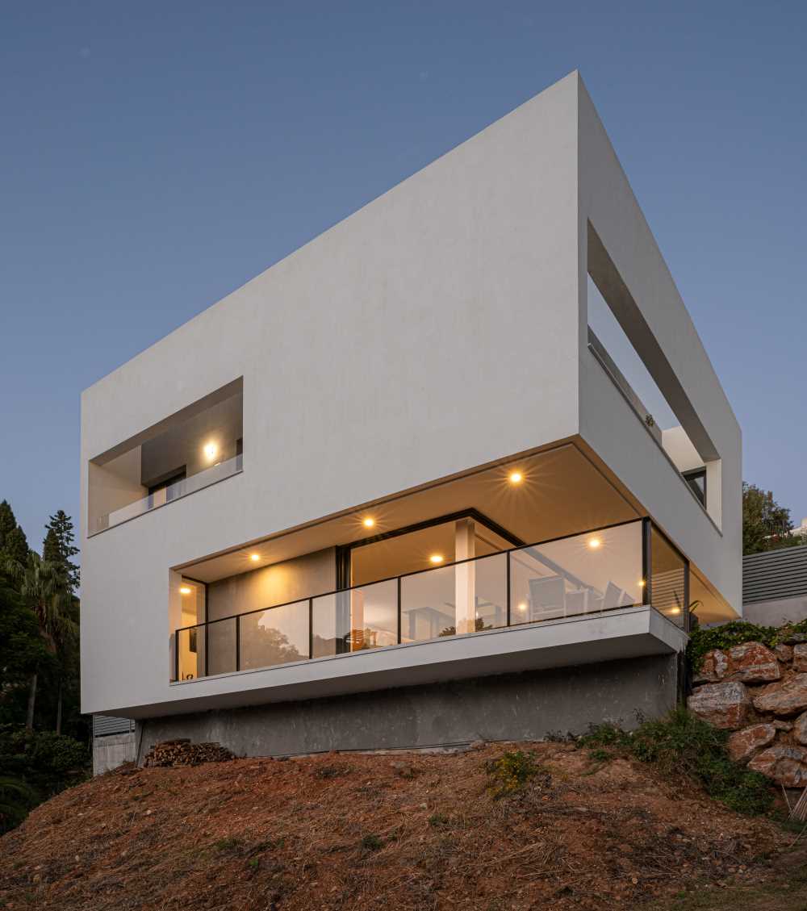


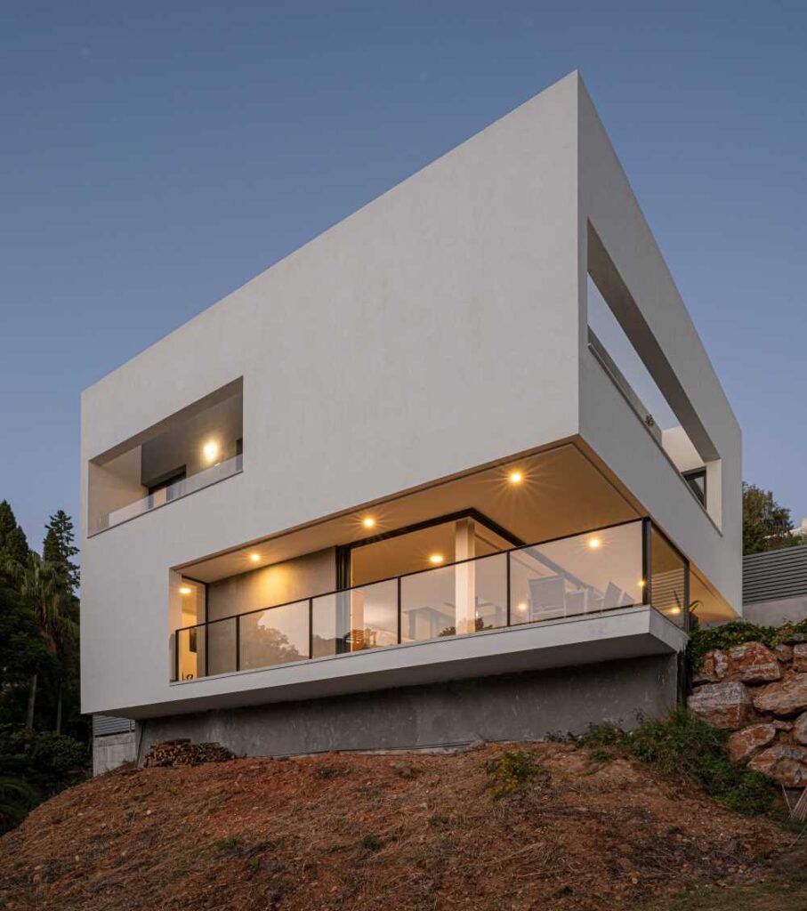
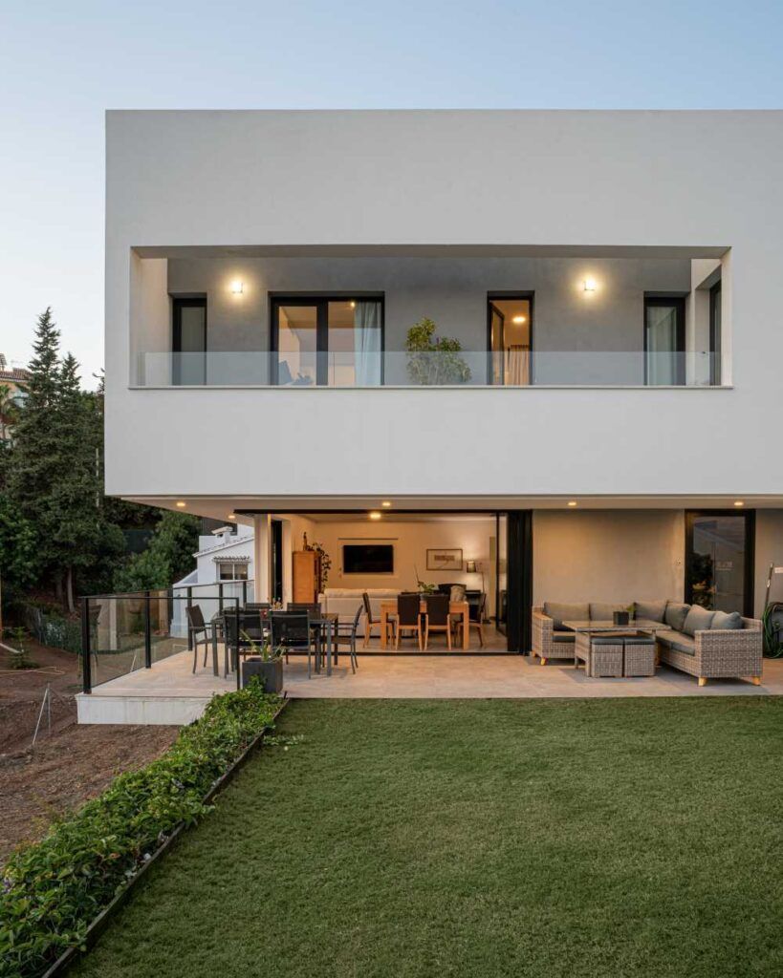
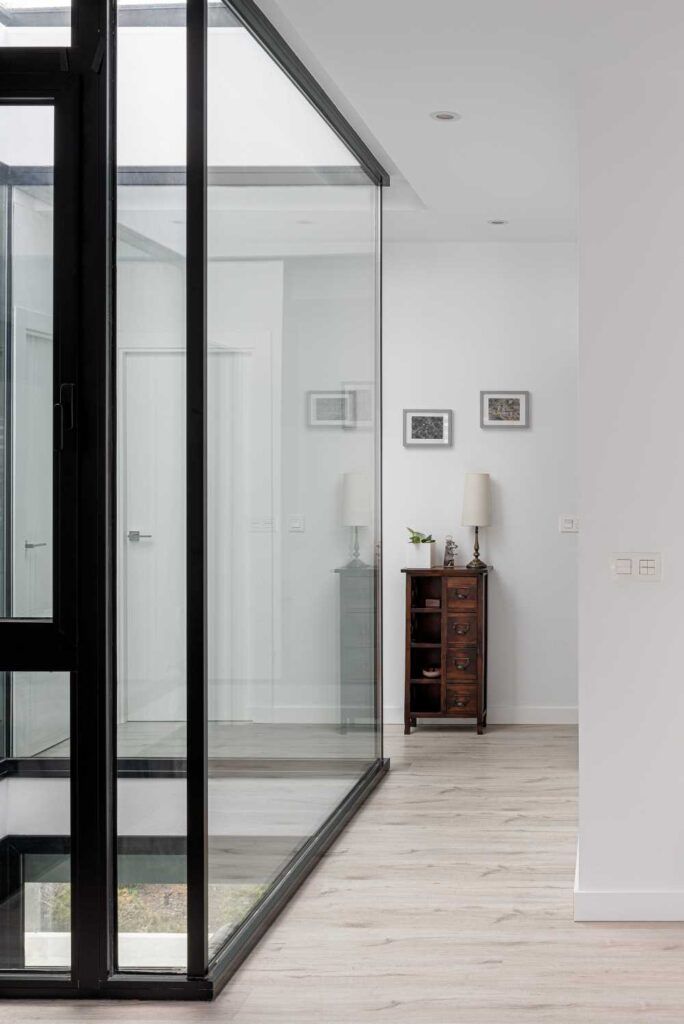

The Cube House
Brief description of the project
Family
Our customers are a Spanish family with 3 children, appreciate the increased efficiency of energy, and want a home with a modern look that clearly distinguish it from neighboring houses. Know the construction in the dry, but prefer a traditional system.
The plot
This is a parcel with a strong slope downward, with access from a quiet street.
Home
We propose a house with a powerful image, a white cube minimalist, leaning on walls, breakwaters that allow aterrazar the plot. All the rooms open onto terraces and porches that protects you from sunlight, and in the living room, the windows are hidden in the walls to provide continuity of the interior with the exterior. Thanks to an inner courtyard central we have natural light throughout the home and getting cross vents that cool the rooms without the need of energy consumption. Raised with traditional construction of brick, reinforced with double insulation, and air chambers all over the building, which joined the installations of photovoltaic panels hidden on the roof, and a battery system, we achieve the highest energy rating, and we were able to reduce the CO2 emissions of this house.
Features
Area: 190 m2 (house) + 36 m2 (porch)
Rooms: 5
Bathrooms: 4
Surround
Triple insulated in-deck completed with white gravel. Double insulated with an air chamber on the walls. Double-glazed windows for safety with thermal bridge break.
Facilities
Air conditioning cold/heat, photovoltaic panels, batteries, and solar panels. Led lighting low power consumption.
Coatings
Porcelain continuous in the interior and exterior, and flooring a laminate floor. Concrete walls seen in outdoor and dykes in the gardens. Bathrooms with toilets and faucets design.
Features
Area: 190 m2 (house) + 36 m2 (porch)
Rooms: 5
Bathrooms: 4
Surround
Triple insulated in-deck completed with white gravel. Double insulated with an air chamber on the walls. Double-glazed windows for safety with thermal bridge break.
Facilities
Air conditioning cold/heat, photovoltaic panels, batteries, and solar panels. Led lighting low power consumption.
Coatings
Porcelain continuous in the interior and exterior, and flooring a laminate floor. Concrete walls seen in outdoor and dykes in the gardens. Bathrooms with toilets and faucets design.
